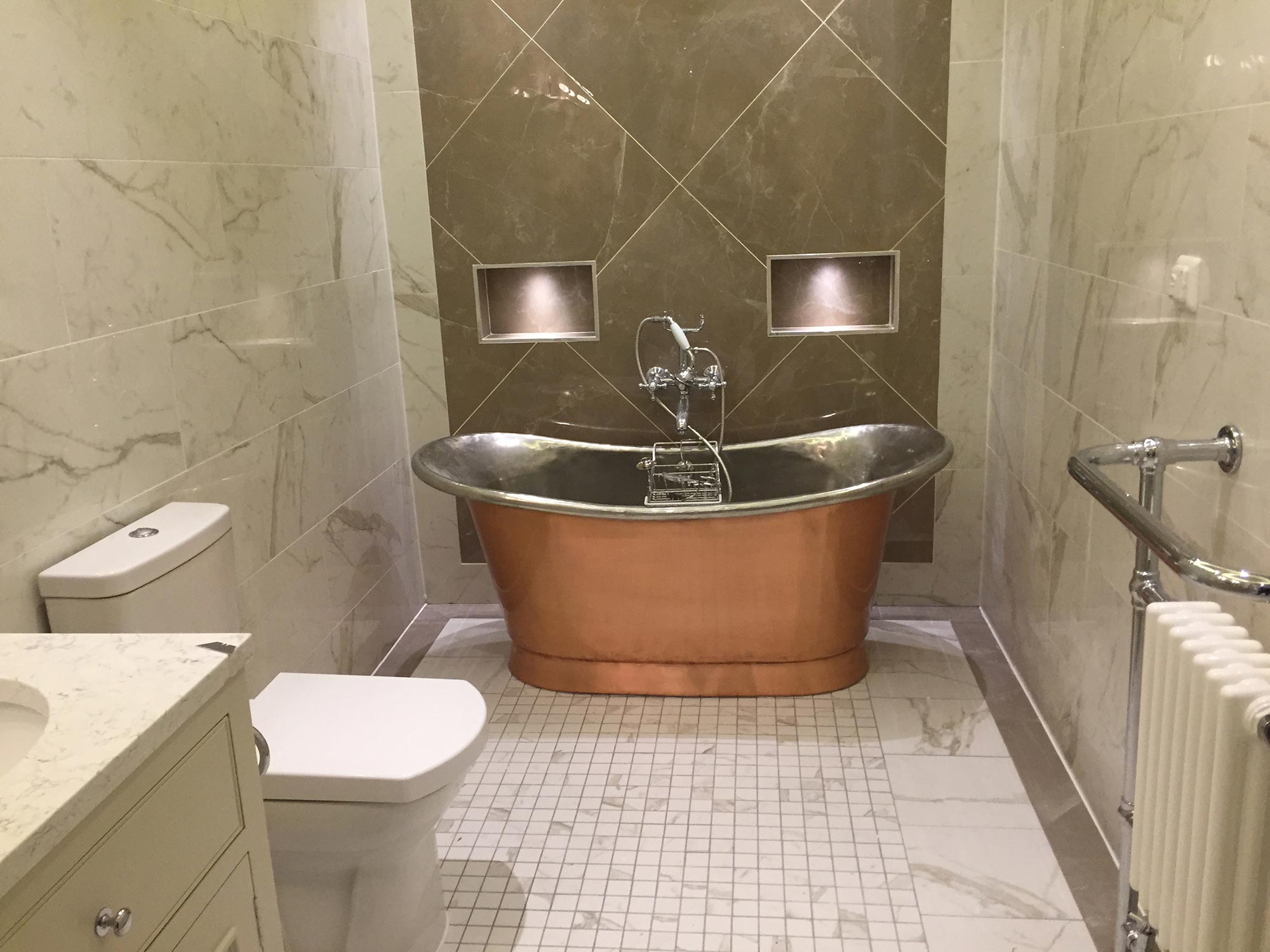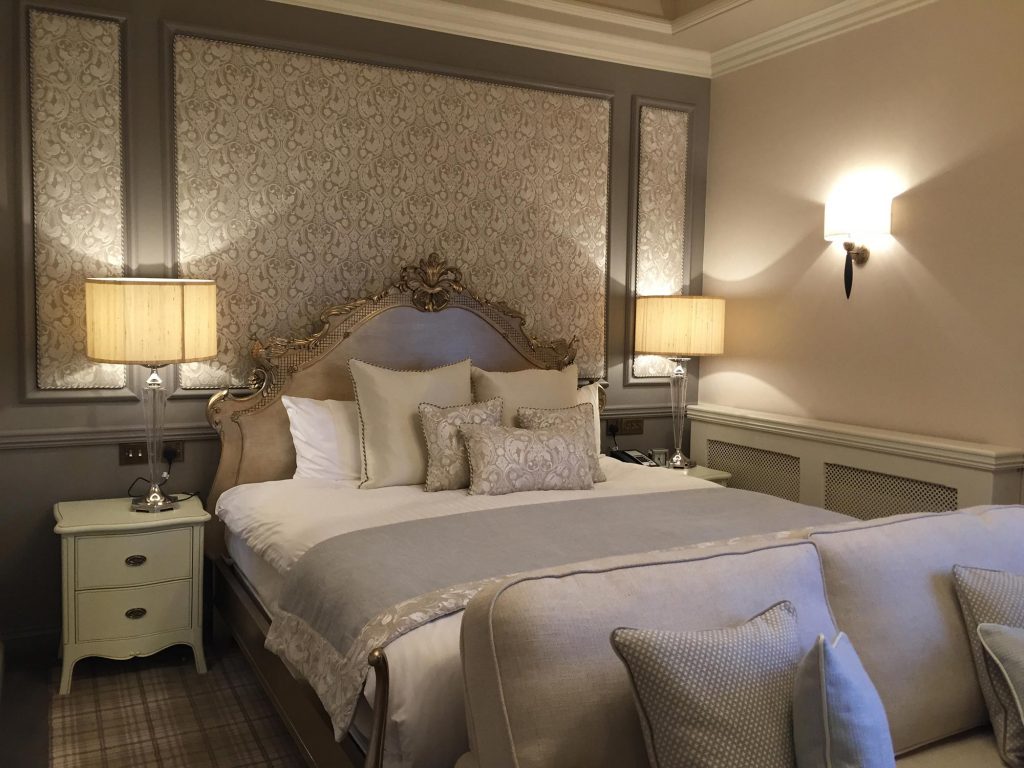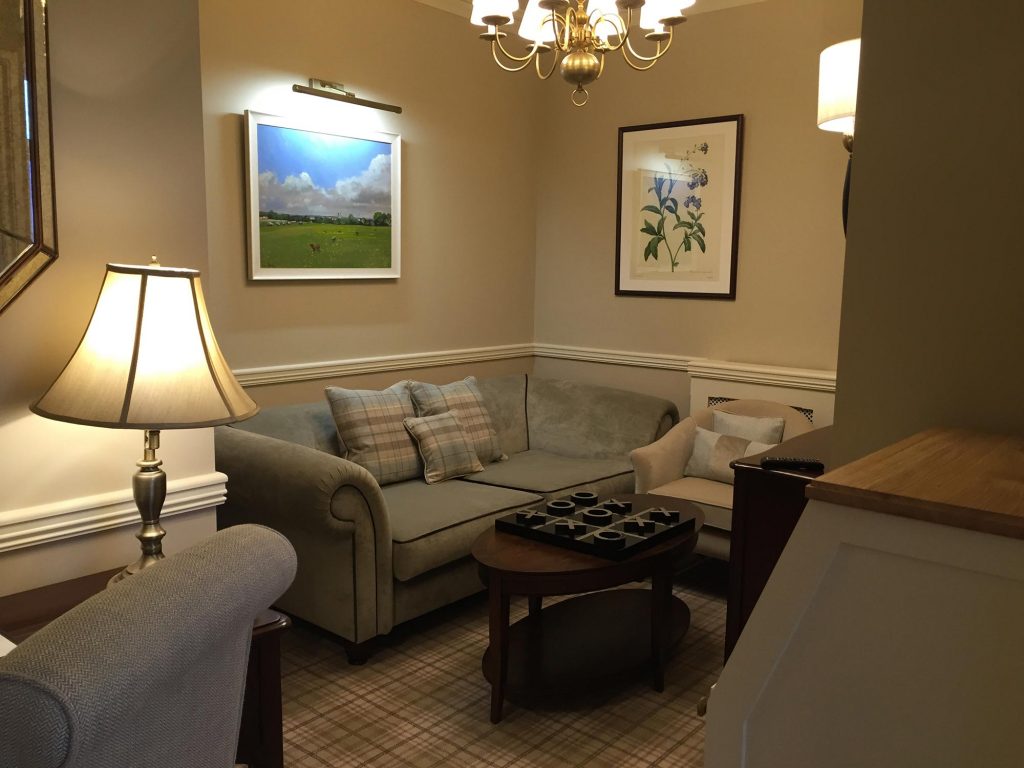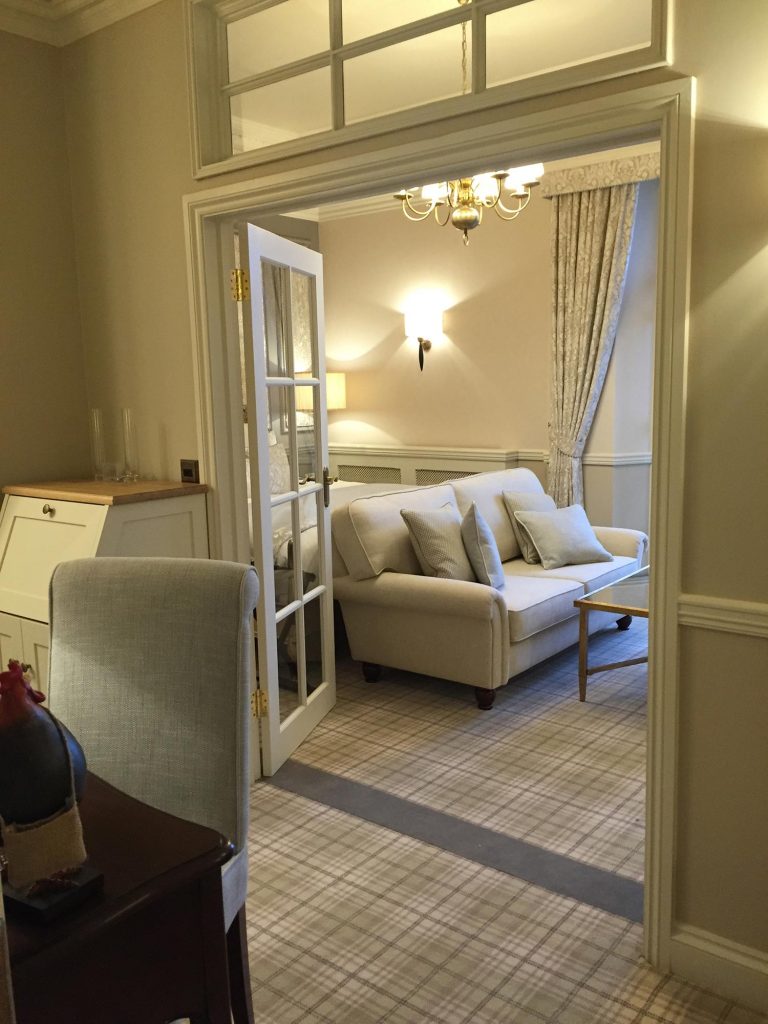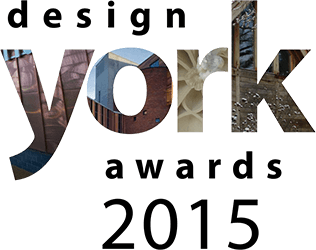As part of a bedroom refurbishment program we created a second Honeymoon Suite by combining two existing bedrooms and rearranging walls and corridors.
Room 205 was already a good size, if not terribly well proportioned in layout. The adjacent room, 206, was a fairly small room, which also was designated as a fire escape.
We felt the best option was to remove room 206 completely and use part of the space to create a purposed fire escape corridor and the rest to make room 205 into a true suite.
The new Honeymoon Suite has a separate living area, with glazed internal double doors dividing it from the bedroom. The bedroom itself is balconied and enjoys magnificent views over the gardens; the glazed units allow natural light from the floor to ceiling windows to flood through the bedroom into the living area.
The elegant bedroom remains the main focus of the suite with muted colours and embroidered wall panels enhancing an ornate gilt framed feature bed.
A double-ended copper roll top bath is the main feature of the luxuriously appointed and generously sized bathroom, which also has a beautiful walk in shower.
These site images kindly supplied and reproduced here by permission of Down Hall.
nb: professional images of this project will be posted shortly.

