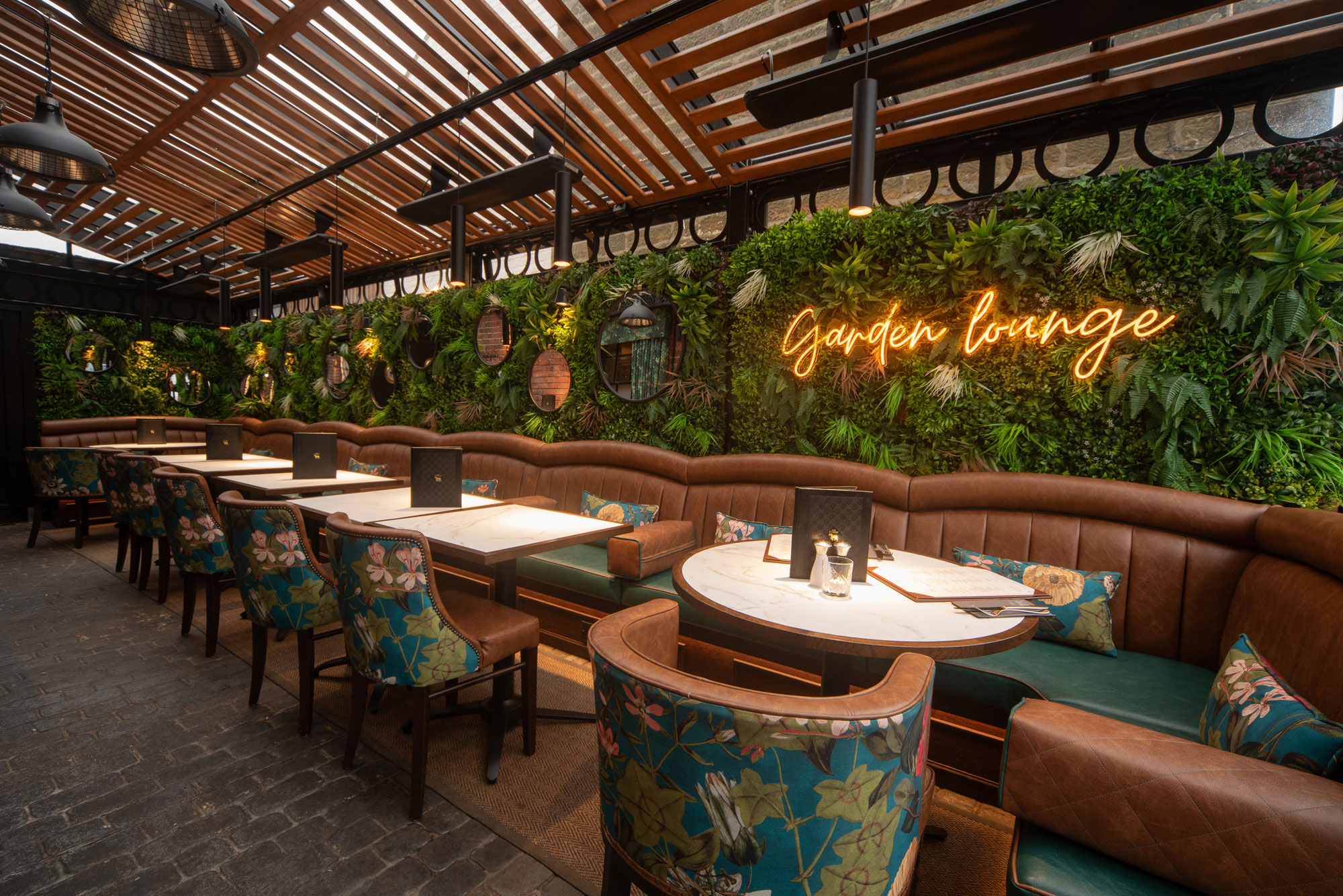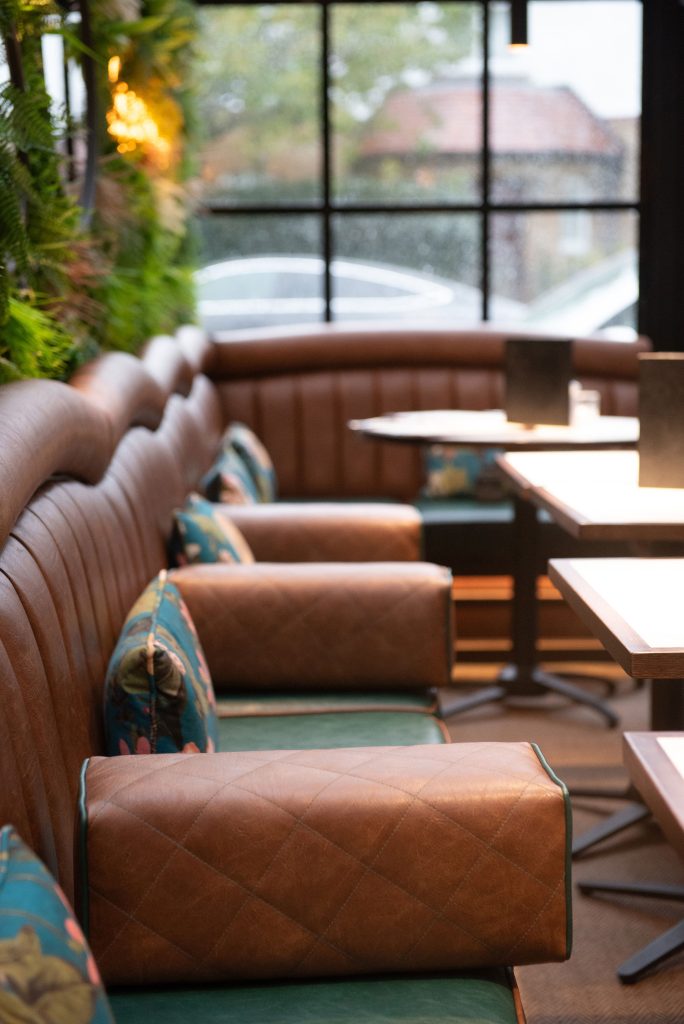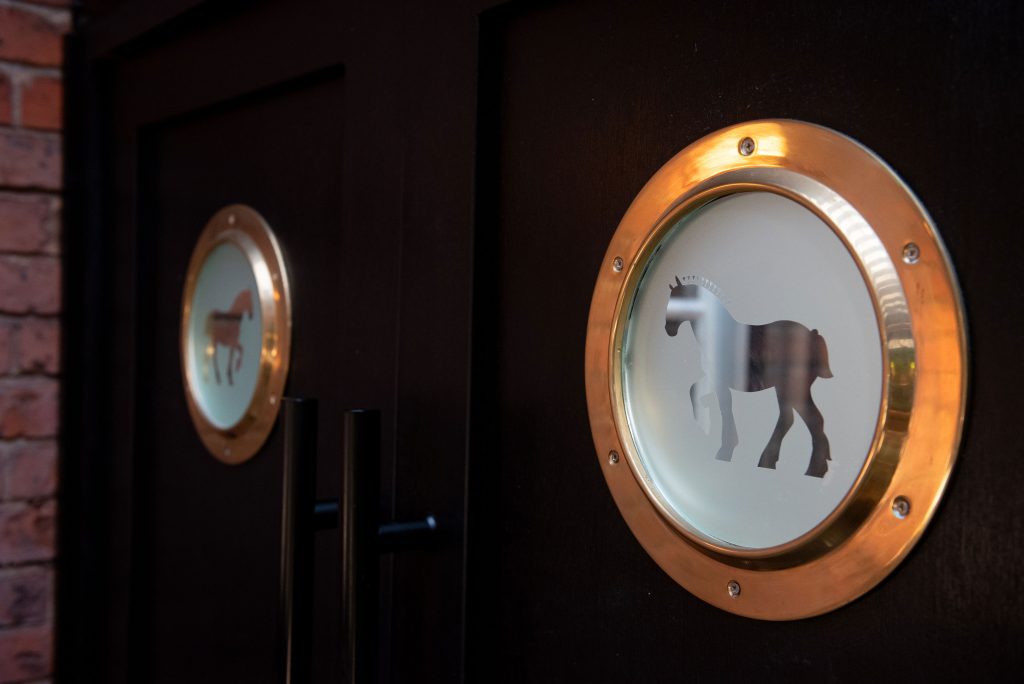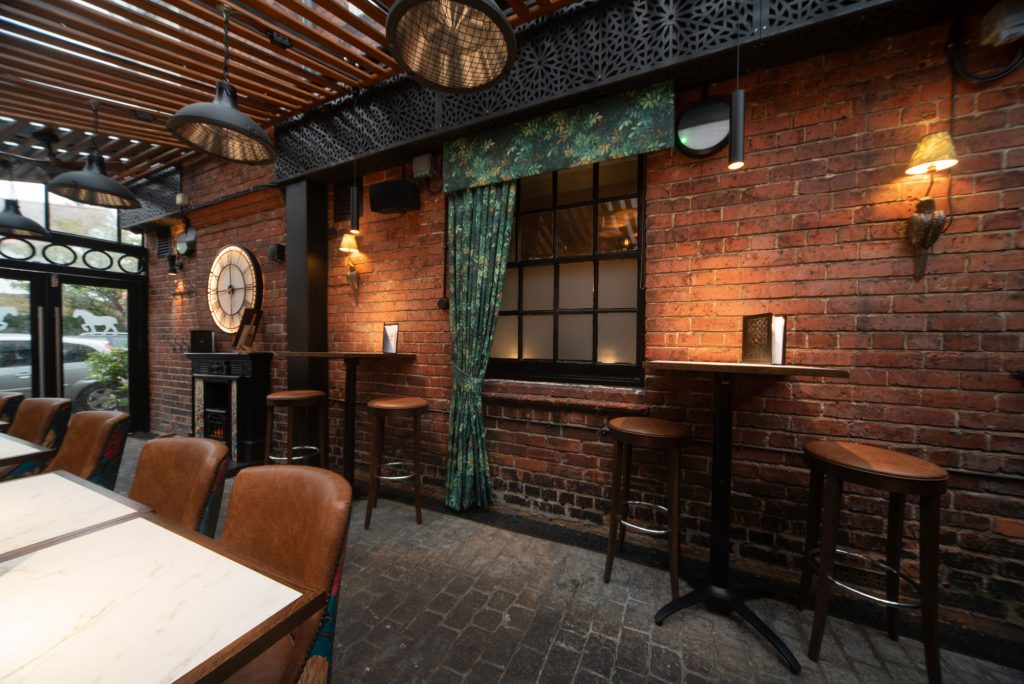It was a tricky project to transform what was essentially an uninsulated external space at the side of The Plough into something comfortable and desirable all year round, especially in Yorkshire, where famously, four seasons can be experienced in a single day!
Leaving the cobbled alley floor in situ, we designed a lean-to-metal frame to create a covered area with doors at one end to seal away the bins and glazed doors at the other.
Paying particular attention to client comfort, infrared heat lamps are hung overhead, with heating units under seats. The false foliage cladding the walls hides a substantial and effective insulation layer.
Soft furnishings, textures, and lighting further help create a warm ambience. Depending on the use and the party, the Lutron lighting system can be adapted to control the room’s mood and atmosphere.
The seating is a mixture of banquette with scalloped back and individual tables and club chairs – catering to parties of all sizes and providing a space for private dining. Against the inside wall of the Plough, we placed a few traditional high bar table/stool units to give the clients the option of just having a drink.
Original irregular Yorkshire cobbles underfoot still drain the water down the slight natural slope of the land, reminding the room of its alfresco nature; however, measures were taken to “direct” any water away from the seated area where “coconut” matting provides a layer of insulation underfoot.
By day, the Lounge is bathed in natural daylight, and by night, feature mirrors in the foliage help bounce around the light and make the room feel bigger.
The Garden Lounge quickly developed its own character and following and has become a popular destination for the younger clientele to meet, drink, and eat.
The client has reaped the rewards of relatively low capital spend on the Garden Lounge space that has given a high return in turnover by making a utilitarian underutilised area its own purpose and new lease of life



















