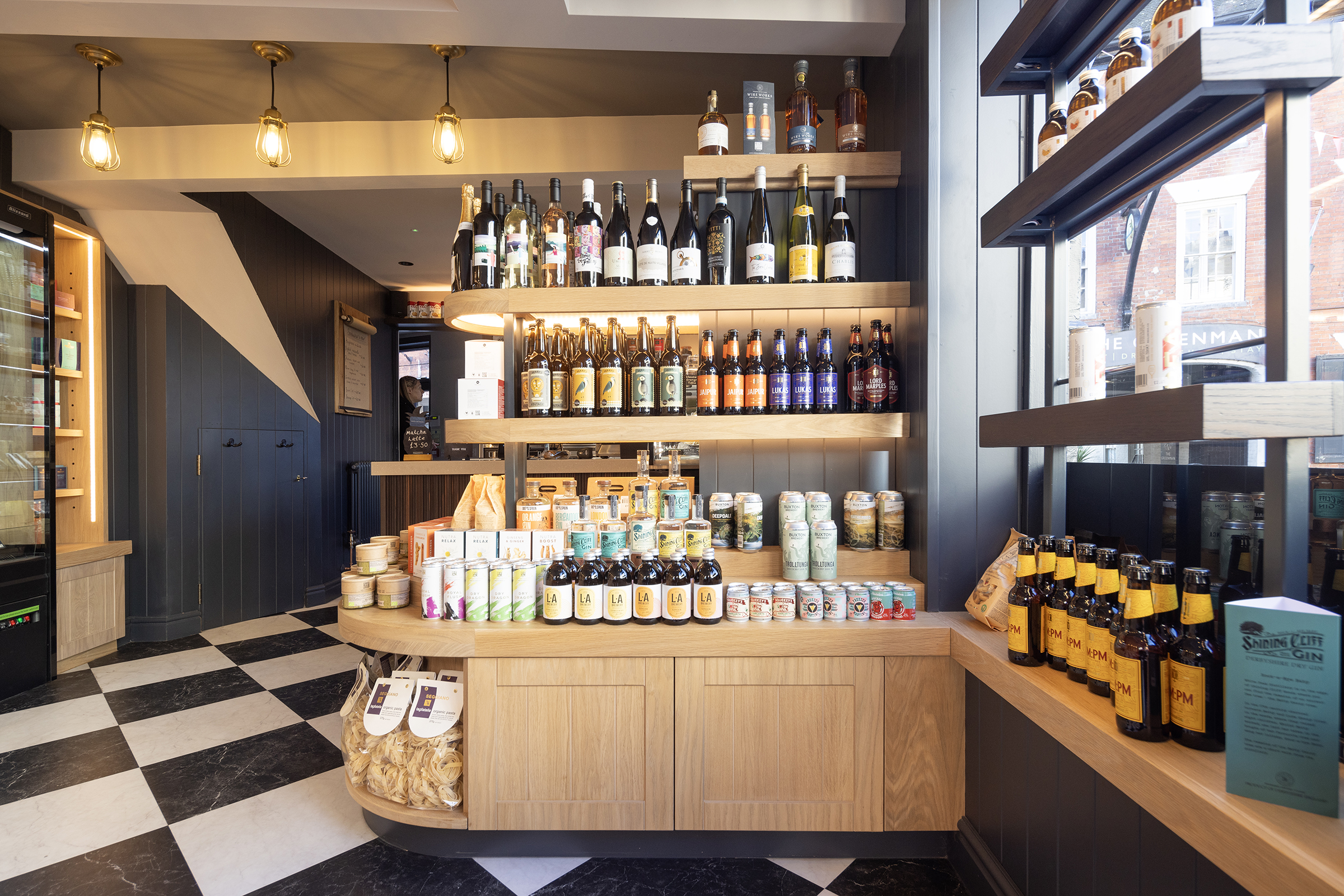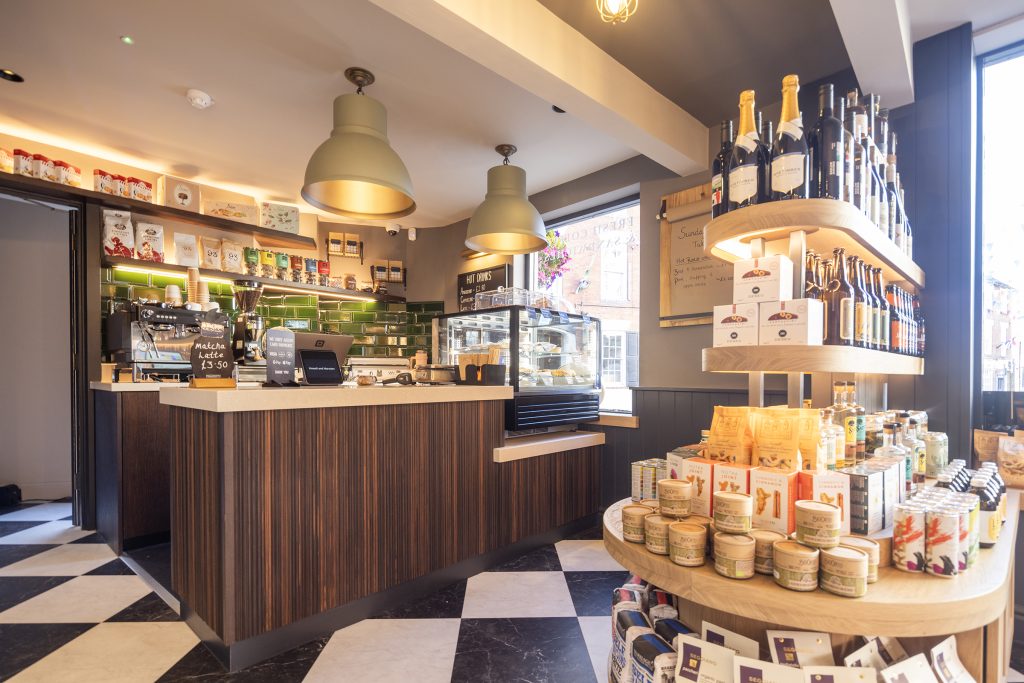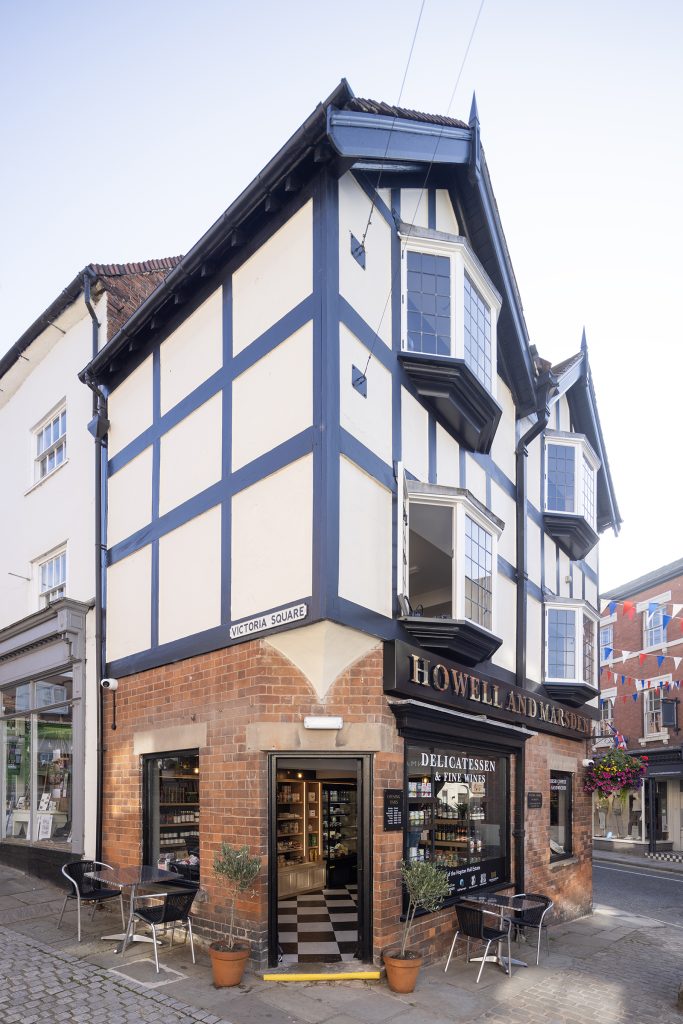Our introduction to The Deli was as a derelict, small, awkward retail space situated on the corner of a street in the picturesque, listed town of Ashbourne.
In addition to its challenging footprint, it had the dubious honour of being divided in the middle by a huge chimney breast.
After the successful structural work to remove the chimney breast, we were left with a significantly more extensive and open space, with a clear line of sight from the front to the back.
Another challenge was the floor’s slope, which differed by a foot from front to back. Through the clever design of the retail space, we could incorporate a discrete step to the rear to account for this. By laying marble-effect black and white vinyl tiling, we gave the floor the appearance of a traditional floor, in keeping with the building and overall design.
For the ground floor, we divided the space into Retail and Servery, retaining the vision from one area to another.
The overall aesthetic was clean and orderly, with a retro-high-quality grocery/butcher shop feel.
The remnants of the chimney breast were used as the foundation for a bespoke sales gondola of curved oak shelves and storage.
Similar oak shelving lines the walls, and the space is lit by huge picture windows and a series of modern bespoke lighting solutions inspired by those found in high-class grocers that were once part of our high streets.


















