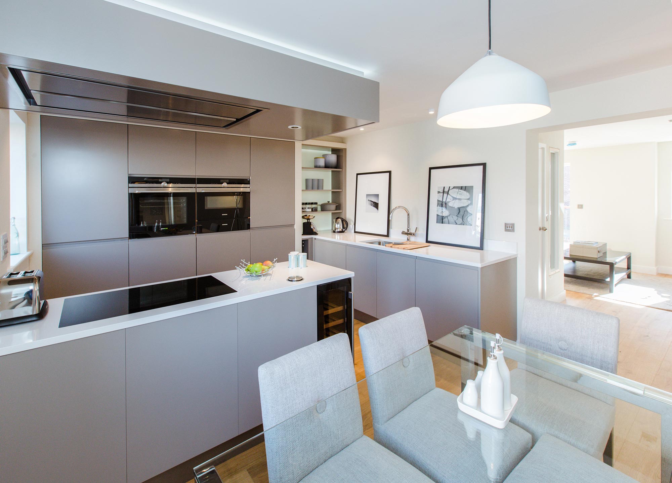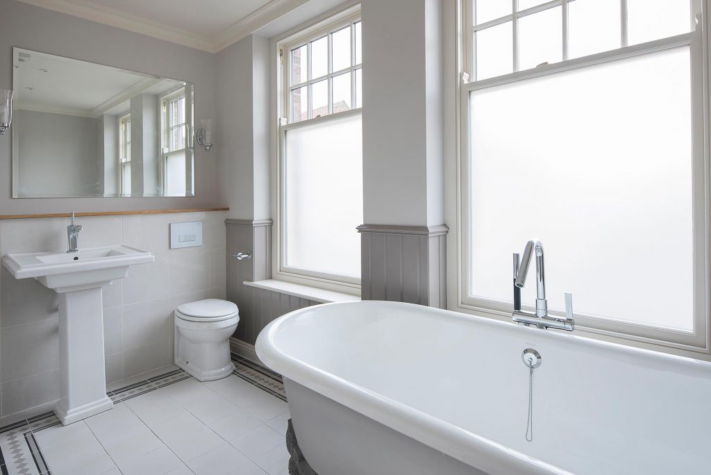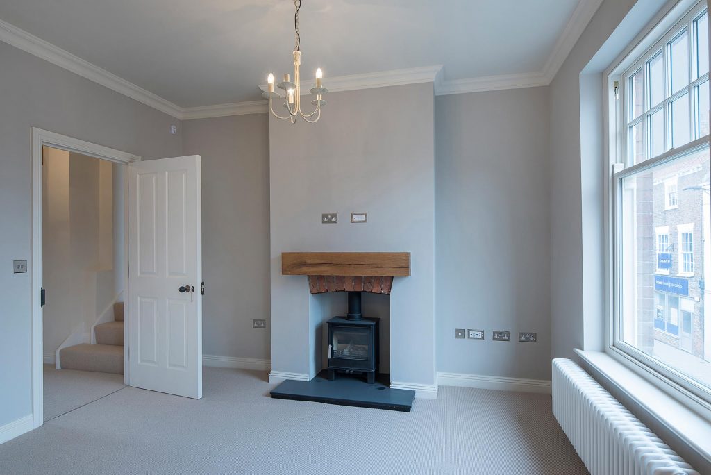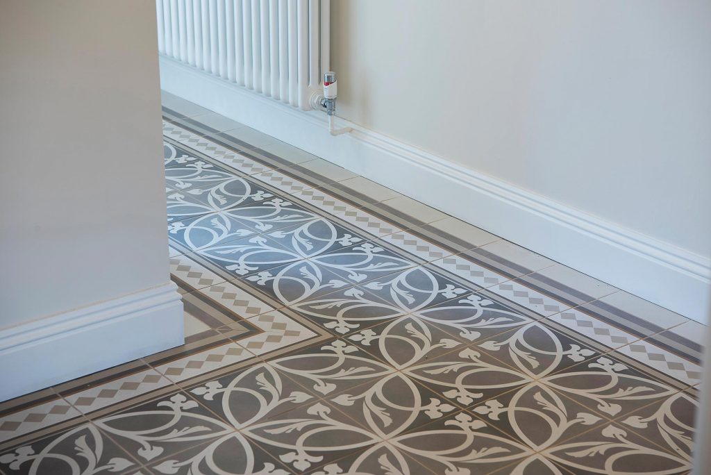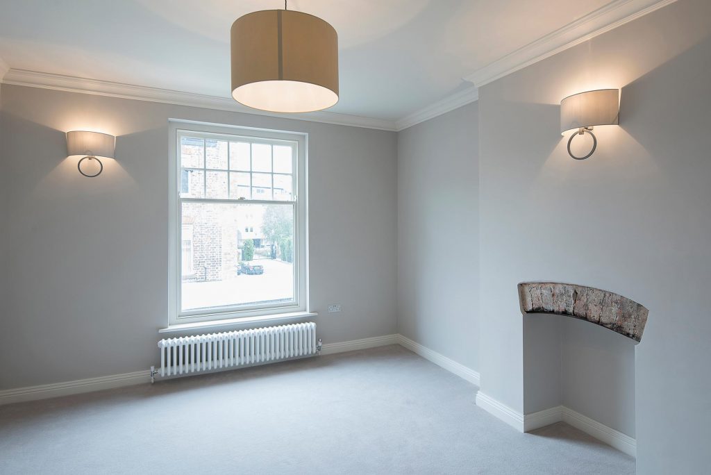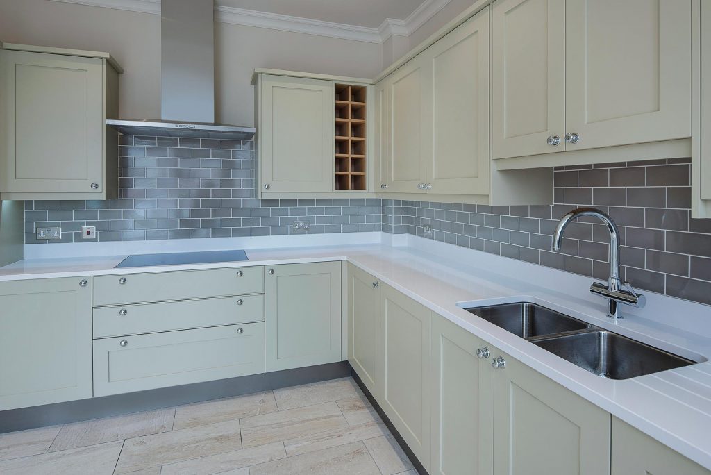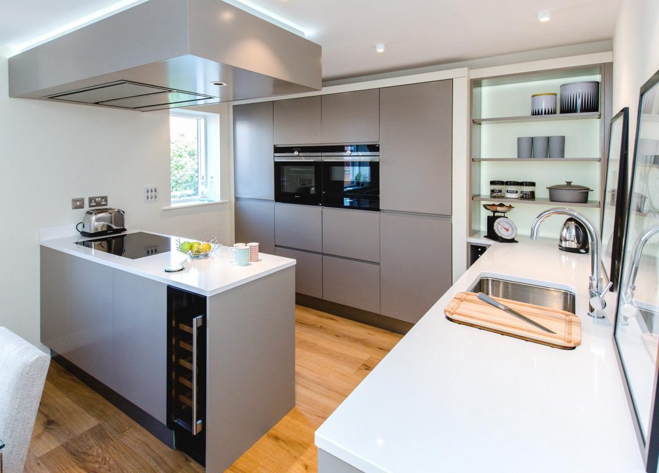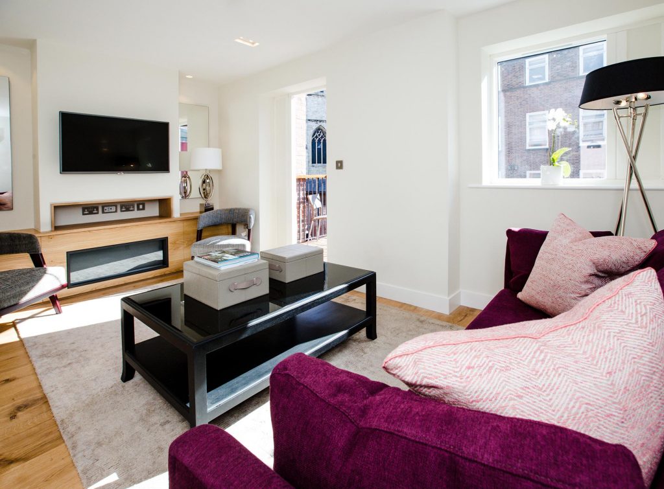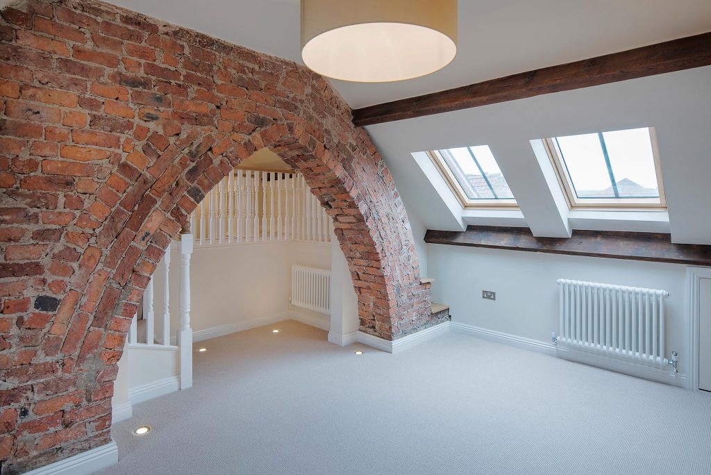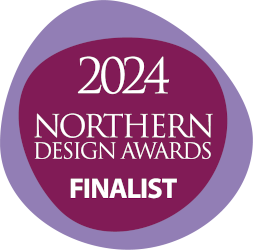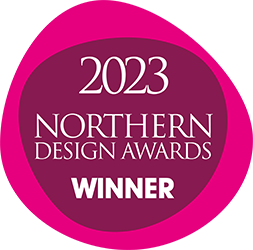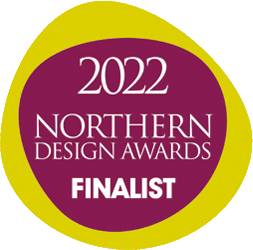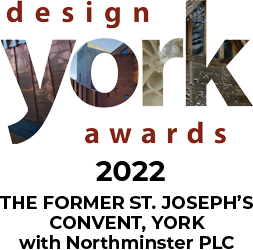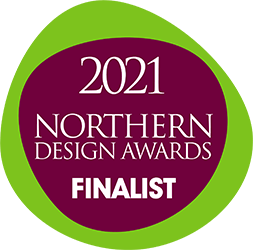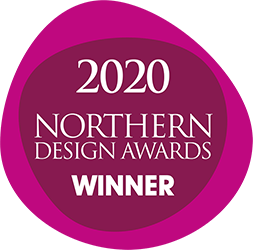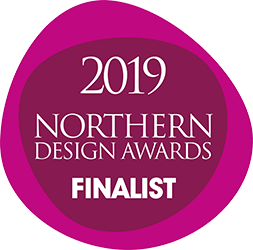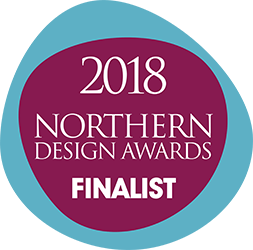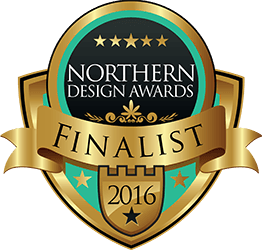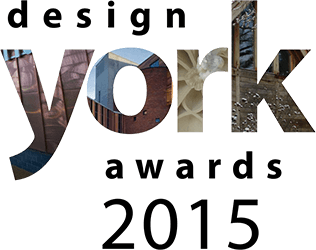We were commissioned by Northminster plc to work with them on this project in York city centre. Our brief was to evaluate the existing space and create an interior specification forming part of the tender package.
2 of the town houses were to be in the refurbished 19th century inn building; the other 6 being new builds on the site of the old Inn yard. The new build homes were to be of a modern style, whilst those situated in the refurbished Inn building had to retain existing architectural features where possible.
Our design established an overall look and feel for both refurbishment and new build houses.
The two refurbished properties are of a period style in keeping with the heritage of the Victorian building. We retained architectural features paying homage to Victorian grandeur of design and sensitive architectural detailing such as the porcelain tiled frontage, feature windows, cornices and architraves.
The final design adds back heritage elements lost in successive renovations, whilst transforming the Inn building into two modern, spacious family homes making the most of an abundance of natural light and providing classic, spacious and modern family accommodation.
Interiors use rich, classic, honest materials to give a comfortable living environment. A neutral palette of mixed textures adds interest. An injection of warm highlights is provided by tactile timber and brickwork in the basement and painted panelling in reception areas.
The new build homes are Inspired by the highly contemporary scheme created by the architect. Our intent was to create an interior to do justice to the exterior design.
Being careful to avoid a clinical, show-house feel, often the result of a very contemporary exterior, we have created modern liveable spaces, re-configuring bathrooms and specifying porcelain and brass-ware. They have a modern contemporary feel but without the coldness that minimalism sometimes dictates. Natural materials are mixed with high gloss finishes for contrast.
Our aim was to add to the envelope of the building, majoring on the staircase area by creating a flow of light through a newly created stair atrium utilizing the abundance of light through the roof light and glass landings
Each of the three bedrooms, three-bathroom townhouses are finished to an extremely high quality throughout including hand crafted kitchens, solid oak flooring, open plan living areas and luxury fitted bathrooms.
Images are copyright and are kindly supplied and reproduced here by permission of the client.

