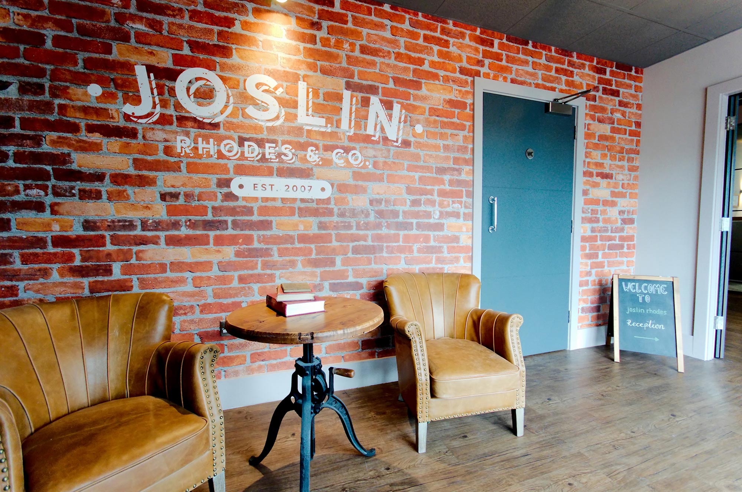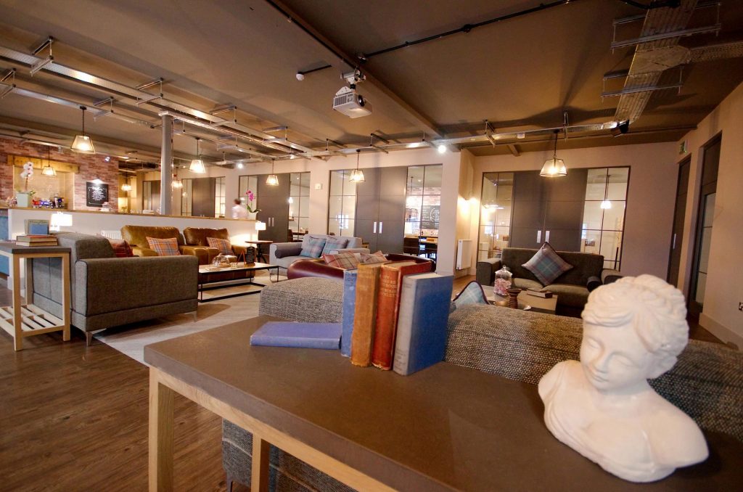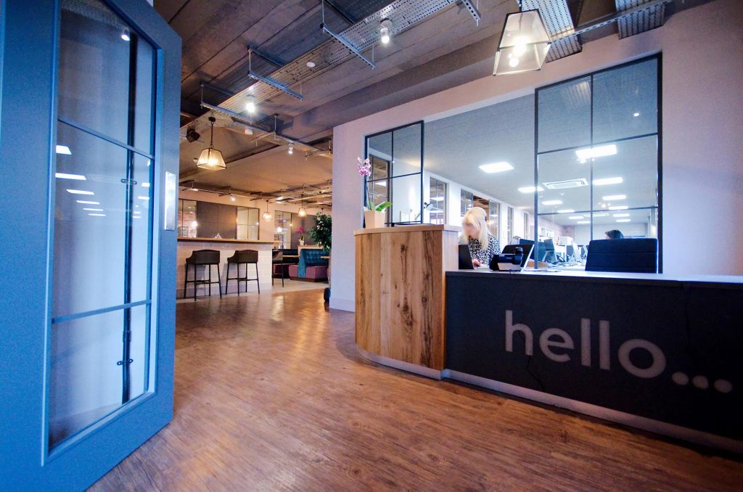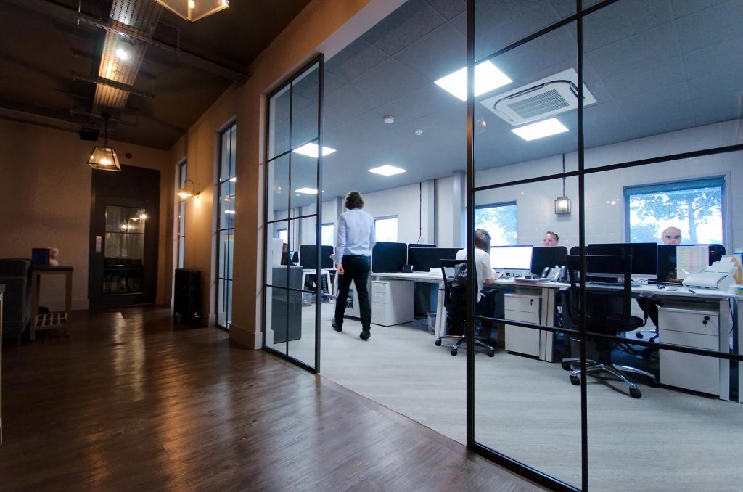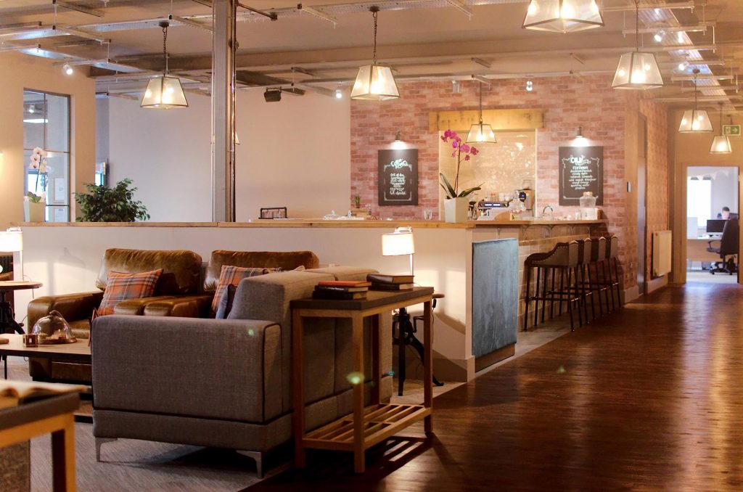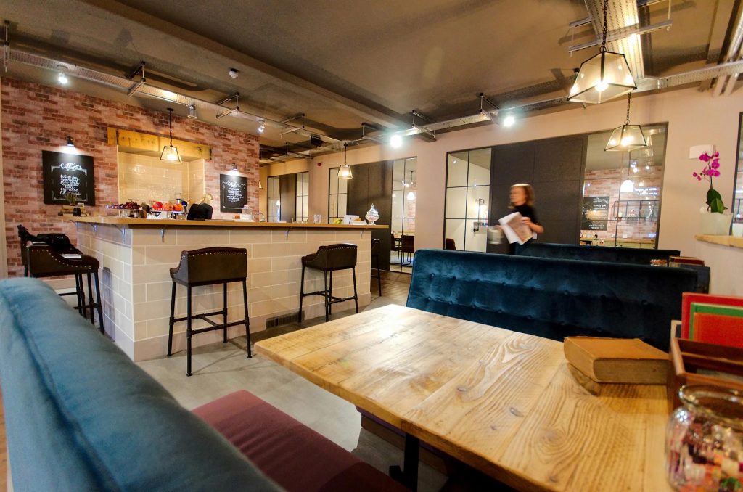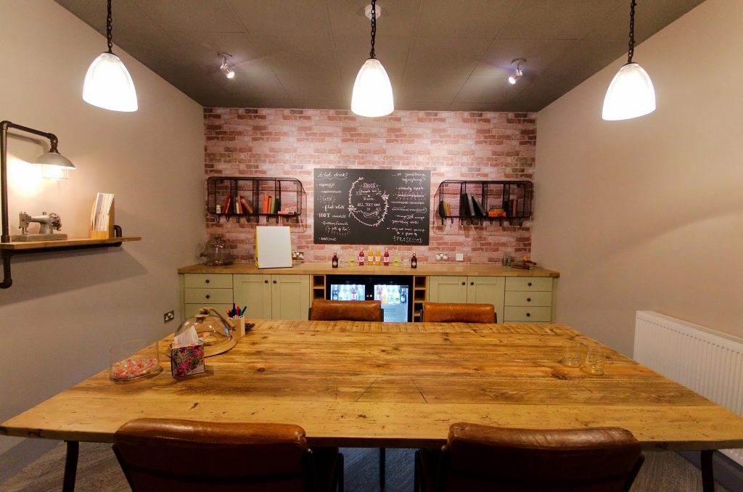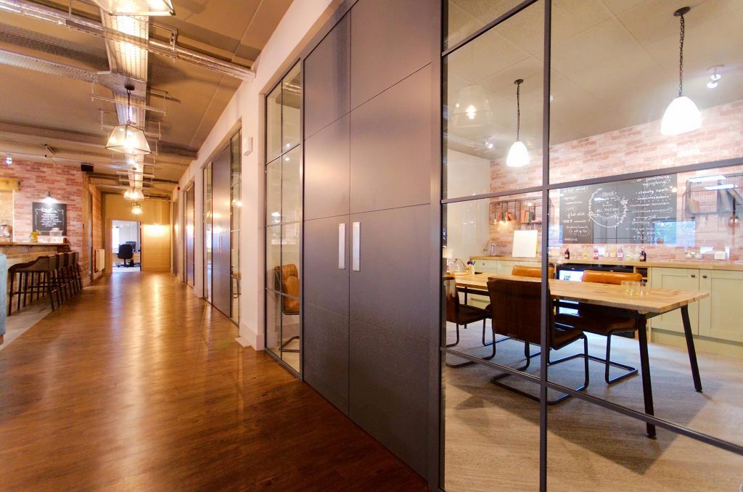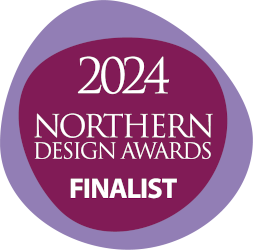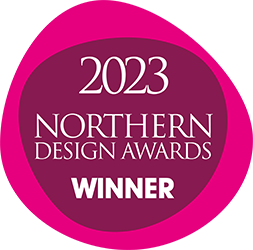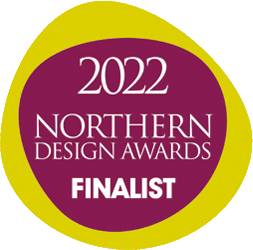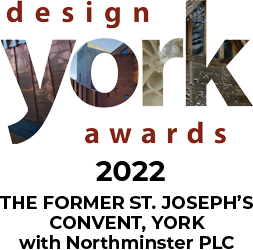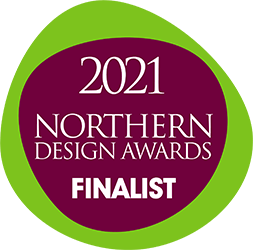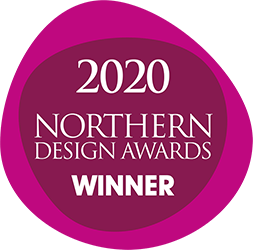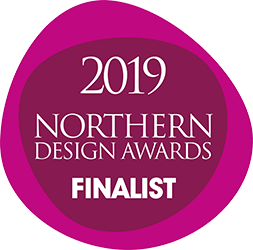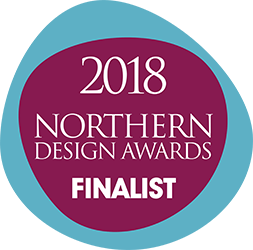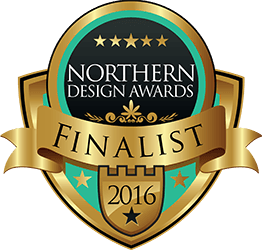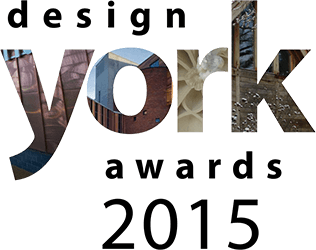The Brief
Our clients, Joslin Rhodes Independent Financial Advisors, were relocating their offices to an industrial / retail park. We were engaged to reconfigure and refurbish the interior to create a welcoming, multi-functional space, supporting the company’s plans for future growth.
Joslin Rhodes aim was to differentiate itself from the stuffy, rather uncomfortable, atmosphere most people associate with financial planning. They were looking to create a new relaxing environment that both reflected and reinforced company ethos. The new facilities were intended to inspire, motivate and emotionally engage clients and employees alike.
Finally, the design had to underpin Joslin Rhodes objective of “changing clients’ perception of their money rather than changing the money itself”
The Project
Our design intent was informal, relaxed, slightly eclectic and industrial in style. A material mix of soft practical textures gives a comfortable, homely and honest feel. This helps mute the building’s industrial edge where exposed trunking, painted block work, exposed electrics gantries, and surface mounted fittings all have their own voice. Exposed “brickwork” created by the use of vinyl wall coverings, together with differentiated floor finishes add definition to specific areas.
Within the overall design each area has its own identity, yet sits comfortably within the homogeneity of a single environment.
Reception, Relax and Café. Welcoming and comfort is the overall theme for this area. Small seating groups within the larger space promote relaxation in a non-threatening, non-corporate environment. Elegant, neutral colours are enlivened by a mix of textures, honest timber and carefully chosen furniture pieces.
This area was designed with the intention of allowing clients to relax or do last minute preparation for their meeting. The fireplace offers comfort and perceived sanctuary against cold and other less tangible elements. The proximity and layout of the café is an open and accessible invitation to partake of refreshments whilst they wait.
Events Area. The relaxed and colourful, non-corporate theme is carried through from the adjacent reception area but is an enclosed soundproofed space with glazed panels into the building.
Planning Rooms. These rooms are inviting and non-intimidating, reminiscent of a residential kitchen or study space. All planning rooms are sound proofed but have internal glazed windows in order to negate the feeling of isolation.
Team Workspaces, Meeting Rooms, CEO & Integrator Offices were designed so that functionality and privacy go hand in hand. The spaces have glazed elements and were configured to make them part of the client experience, rather than hidden away behind solid walls. This helps foster a feeling of transparency in a corporate sector affected by recent adverse publicity.
Office furniture is generally more functional with clean, crisp lines without being sterile. Layout is flexible in order to accommodate growth and new team members.

