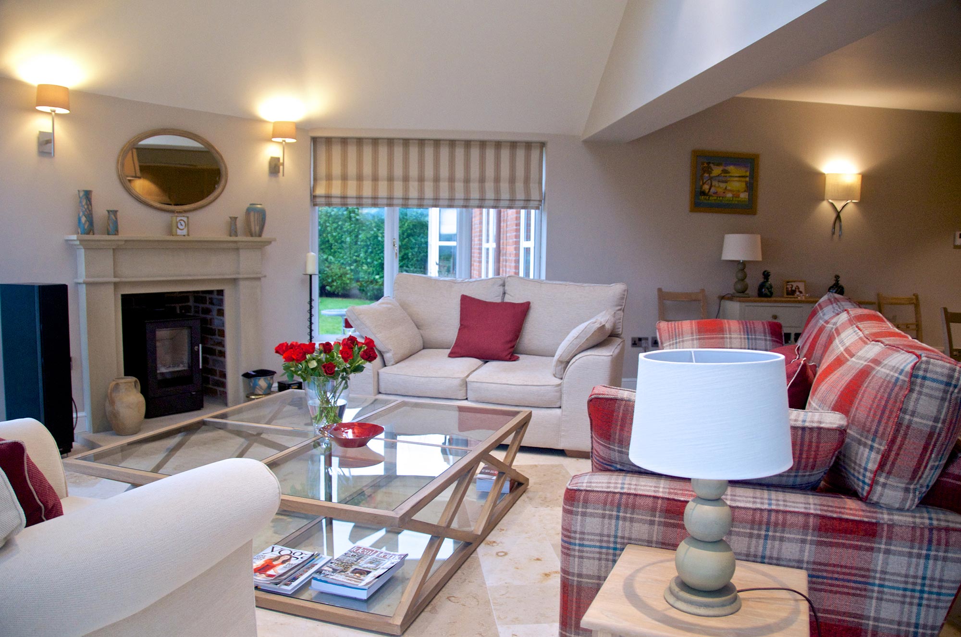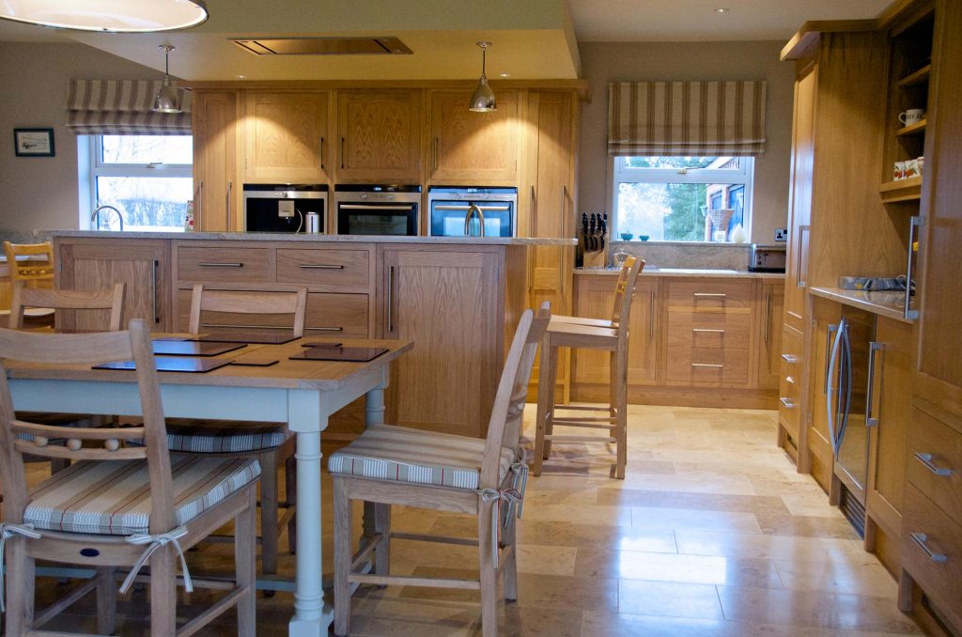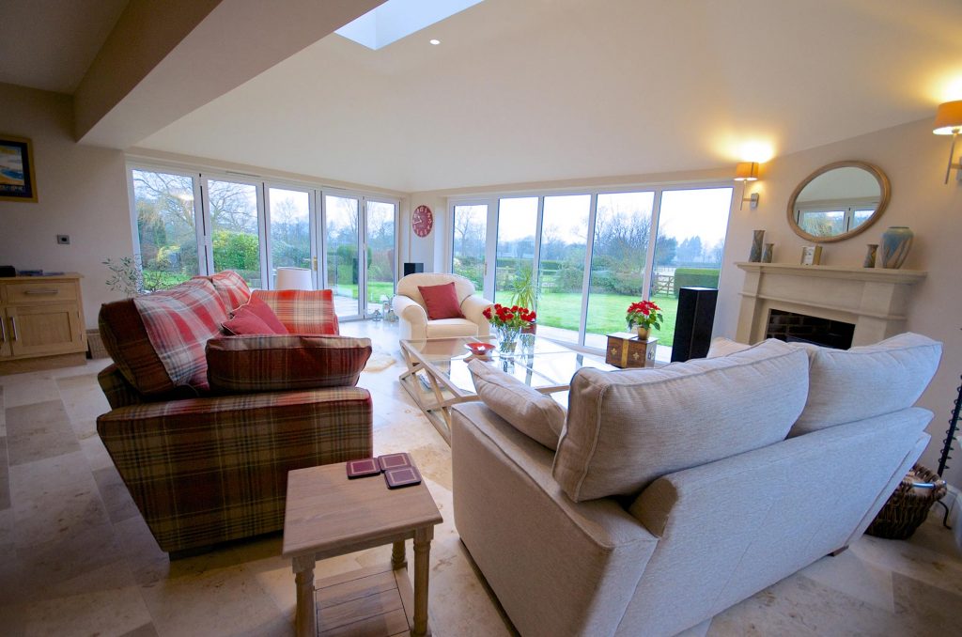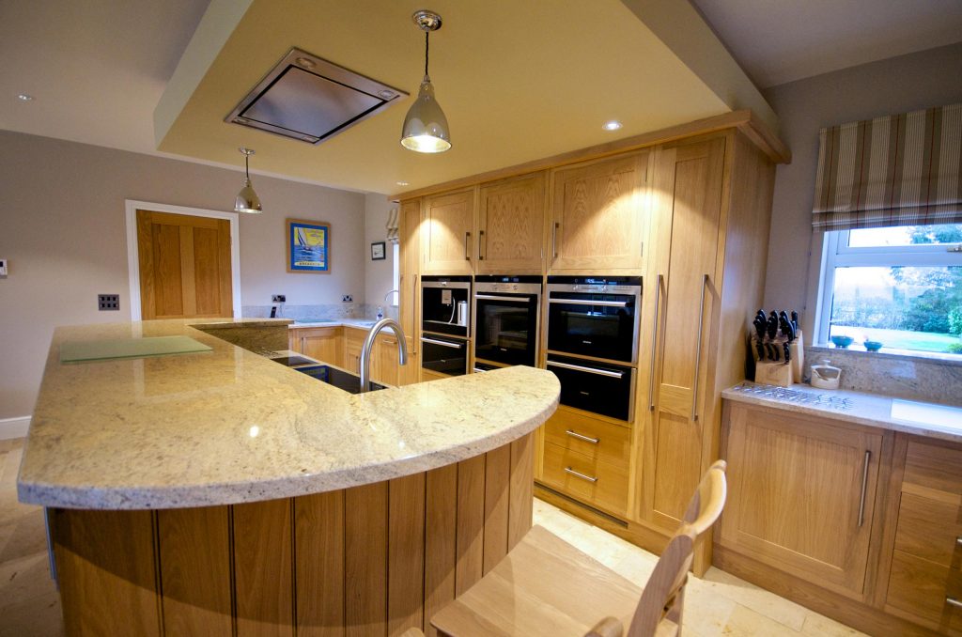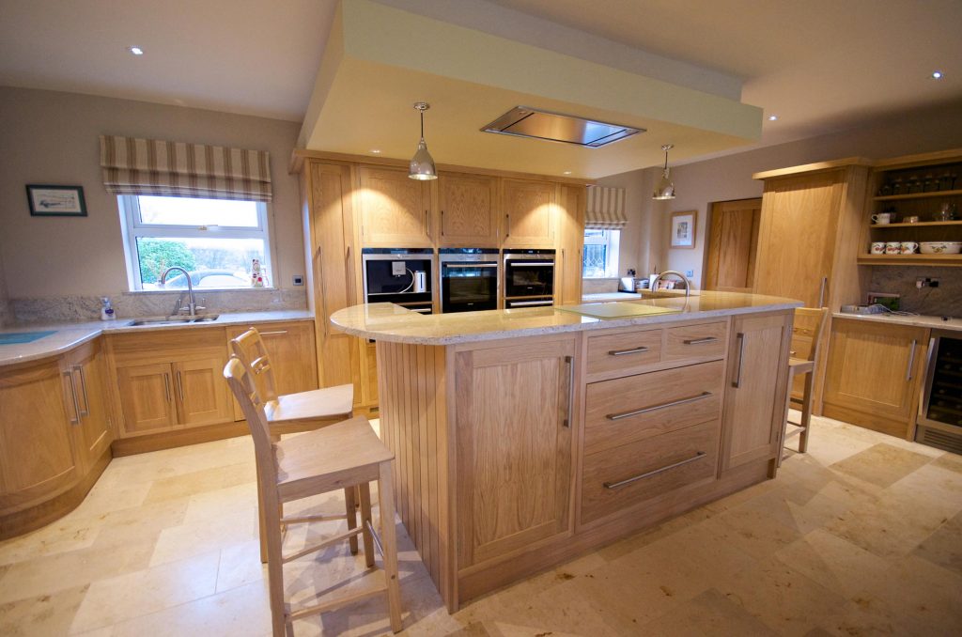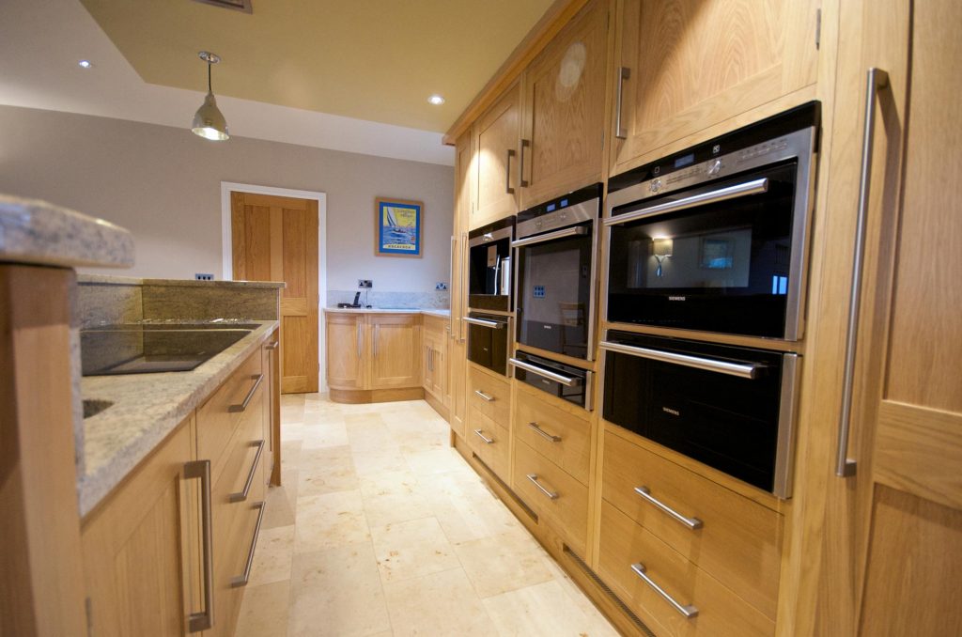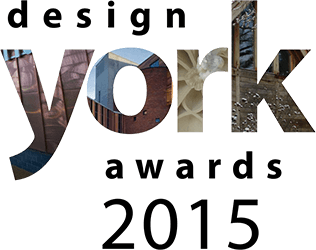The current owners were not happy with the existing layout which under-utilized space and promoted the use of the back door over the front entrance.
Working alongside the clients architect Rachel McLane Ltd’s scope included walls, floors, lighting, and bespoke joinery
Walls were removed to create a large entrance hall cum dining area involving reconfiguring door openings to optimize space and direction of traffic. An old upvc conservatory was replaced by a light filled garden room providing an extension to the kitchen area.
The kitchen had an original bank of 3 large windows, which although providing masses of light, the resulting wall of glass was featureless and limited future designs for the new bespoke kitchen. Unusually, we removed the central bank of windows and used the space to create a focal point in the kitchen with inset ovens and larder.
The ceiling was dropped over the central island, creating interest and focus with feature lighting.
A bespoke oak kitchen was crafted and installed by a local joiner and provides the family with a space to meet, relax, cook and eat.
The overall look is classic, calm, and reflective, using natural, honest materials wherever possible.

