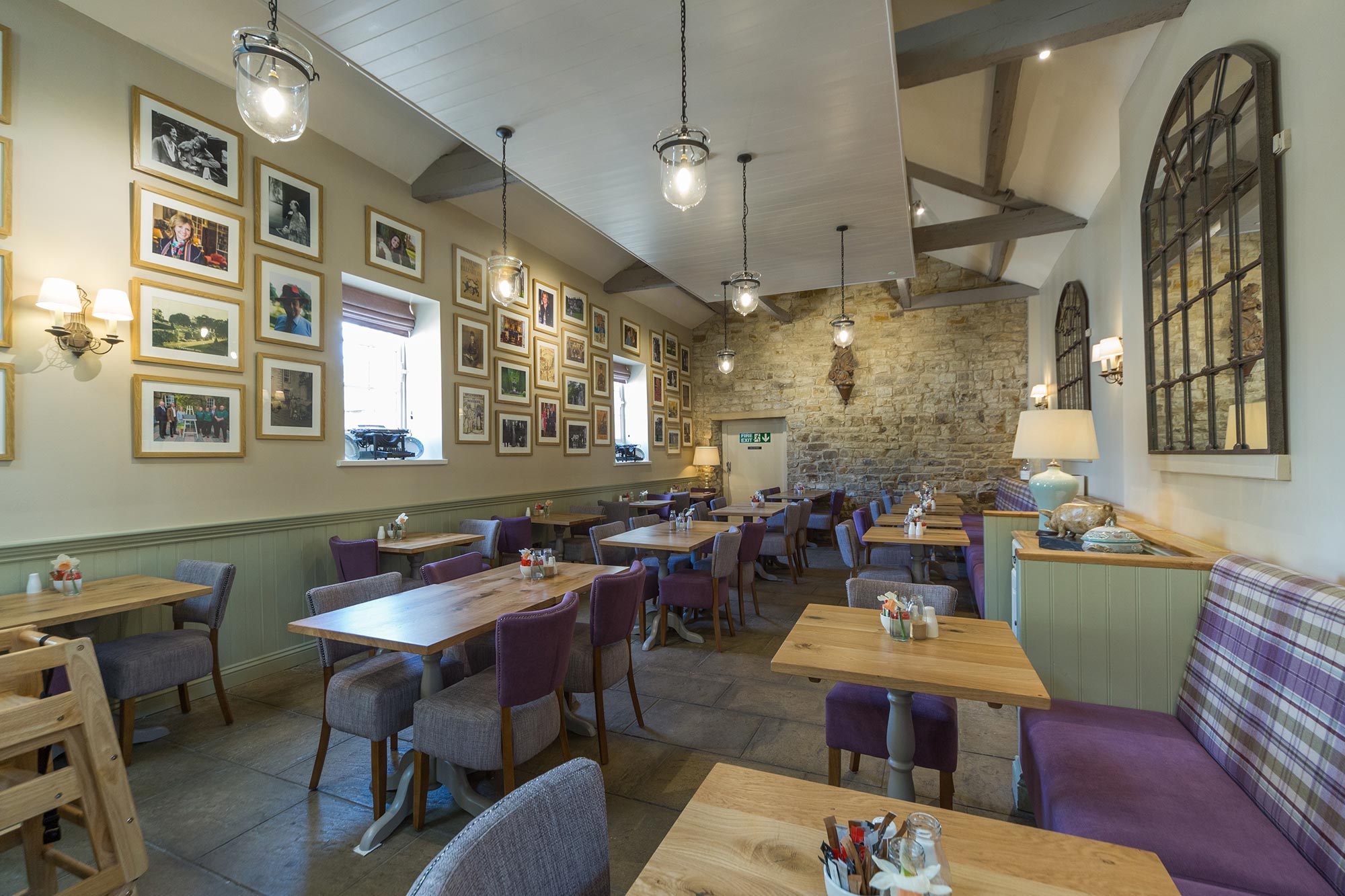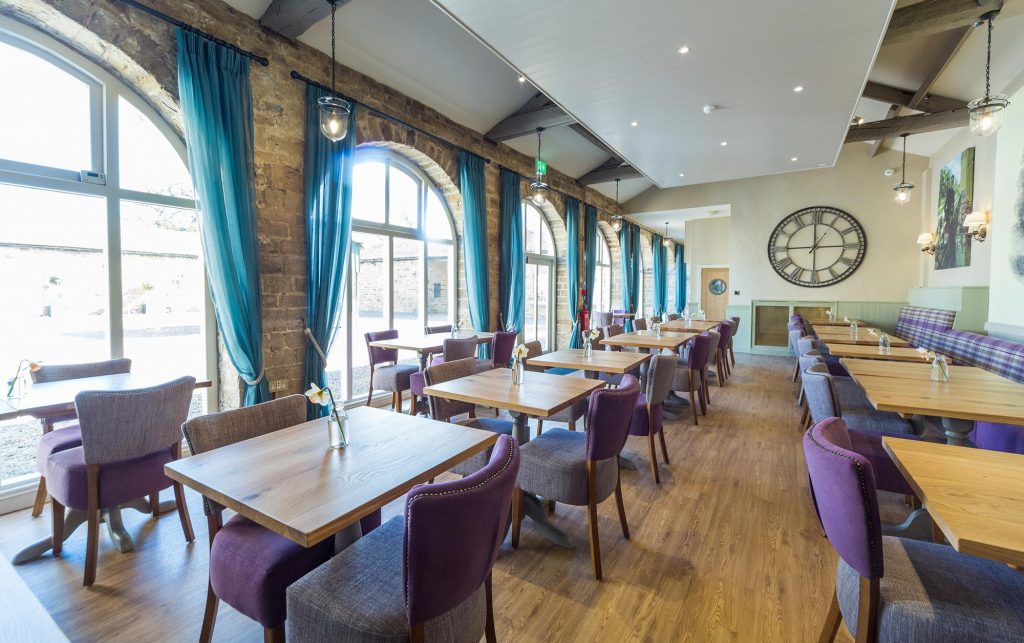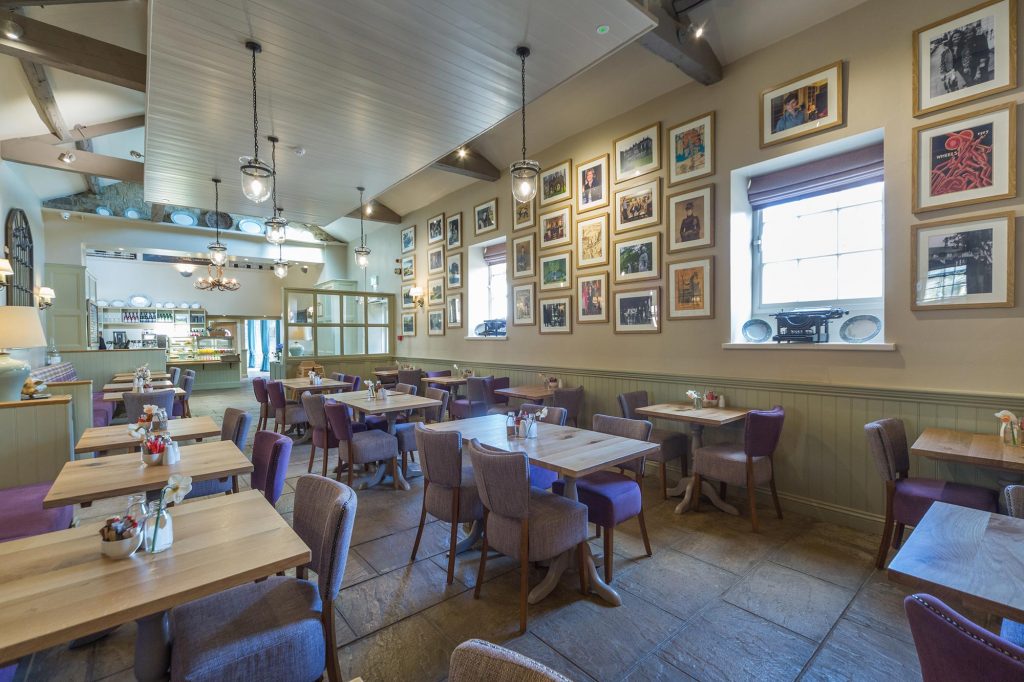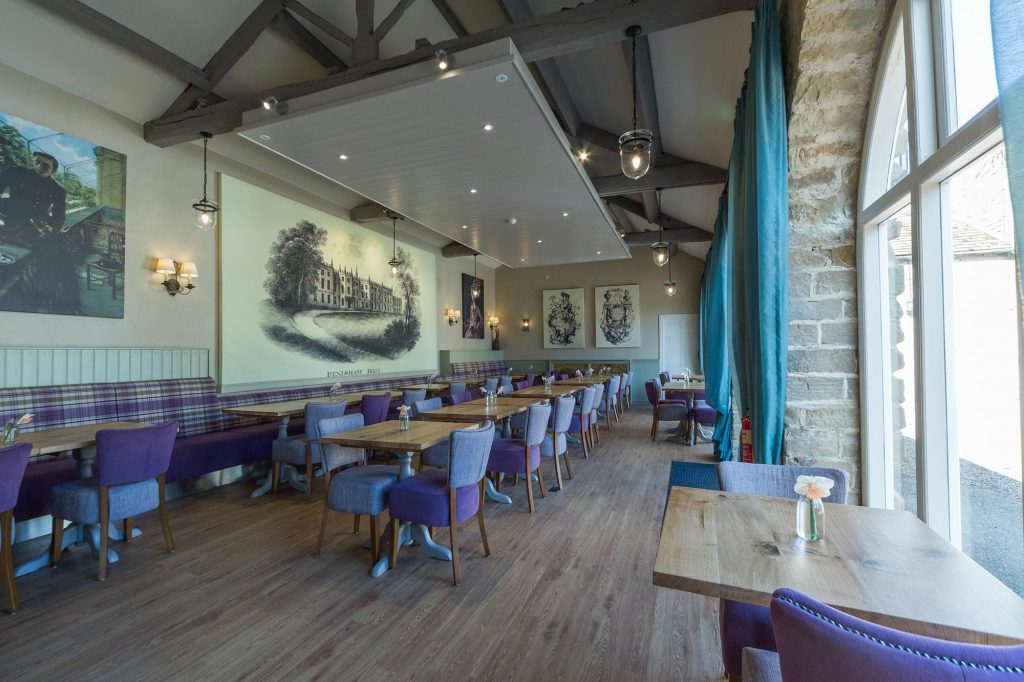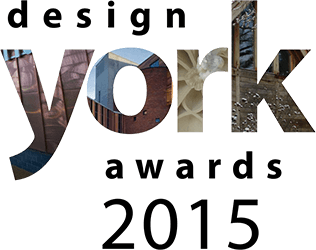Renishaw Hall is a Grade I listed country house in Derbyshire and has been the home of the Sitwell family for nearly 400 years.
Celebrated for its fabulous Italianate gardens, Renishaw were proud winners of HHA/Christie’s Garden of the Year Award in 2015.
The existing café and tearoom layout of two distinct areas and a corridor meant that it was both under utilized and coach parties were difficult to accommodate.
Alexandra Sitwell asked us to look at making the two rooms that made up the café and tea-room area work as one whilst being able to cater for both individuals and larger groups without segregation.
Making the most of the natural light we opened up some of the blocked in arched windows. Over other blocked windows we hung oversized arch shaped mirrors to bounce natural reflected light across the room.
The original stonework interior remained, as do beamed ceilings and wonderful double height “Dovecote towers” at either end. The high ceilings had always been somewhat of a problem when it came to providing enough lighting. We designed a dropped ceiling raft that didn’t detract from the magnificent beams but provided a point from which to mount spotlights. The spotlights and reflected light serve to make the room light and airy whilst illuminating the walls of paintings and photographs from the Sitwell collection.
We redesigned the server areas and layout to introduce bespoke banquet seating and screens to filter and direct footfall.
New painted and planked oak tables in natural tones replaced traditional old furniture.
Finally a selection of antiques and family artifacts were brought over from the Hall to add interest and a homely feel.
Images copyright and kindly supplied by Renishaw Hall.

