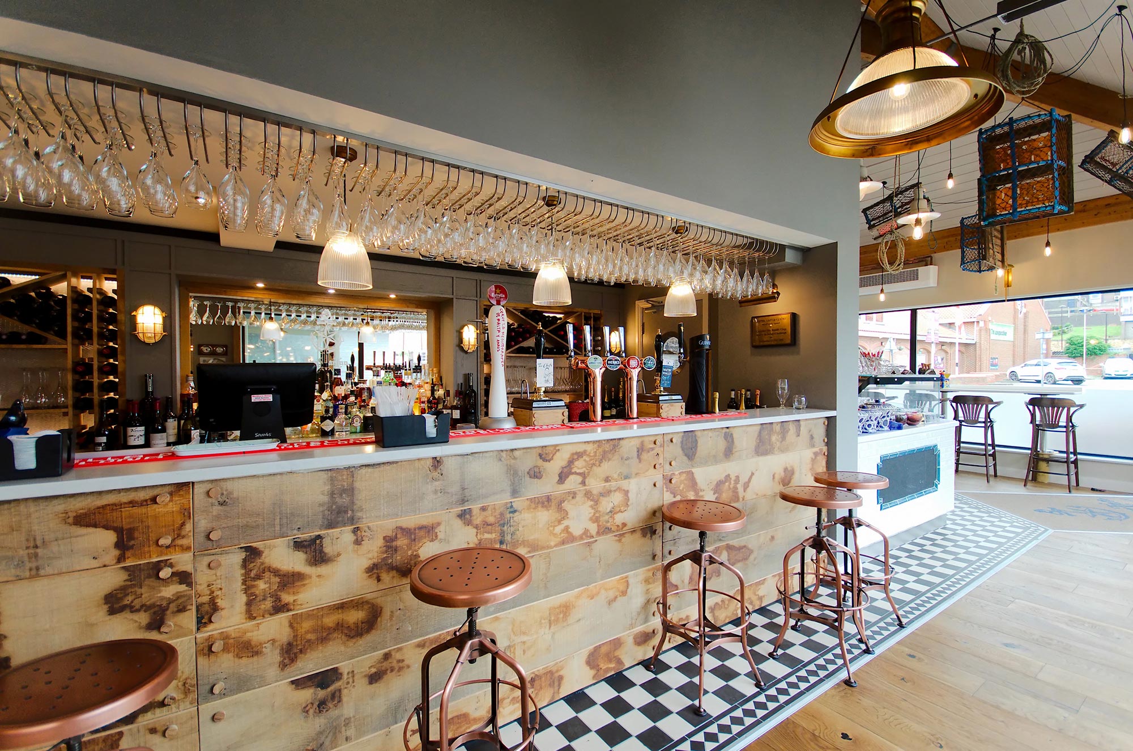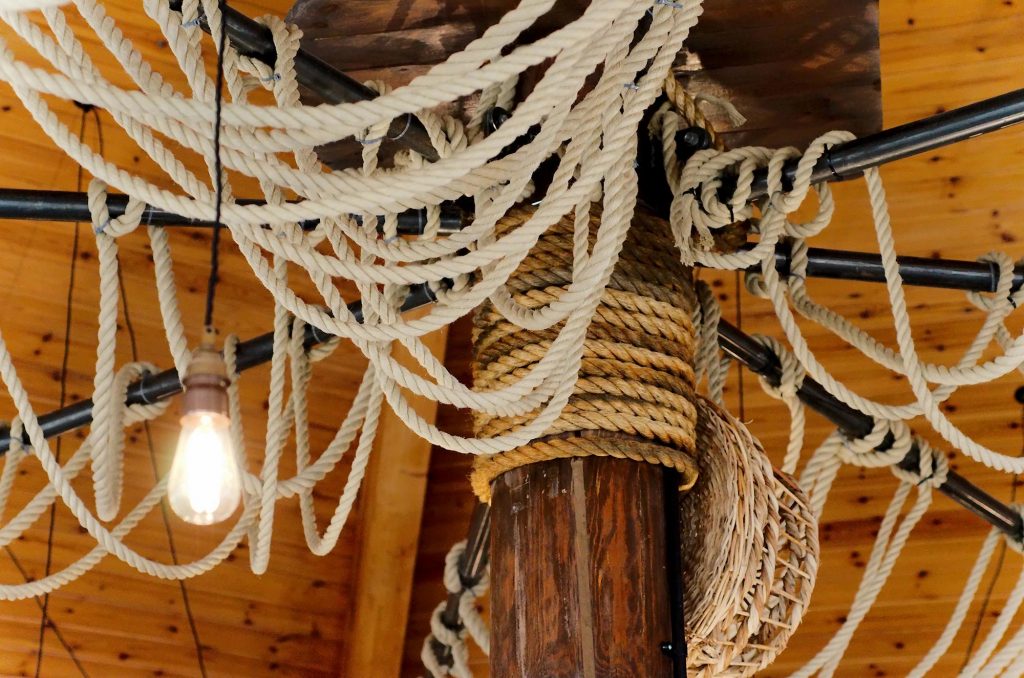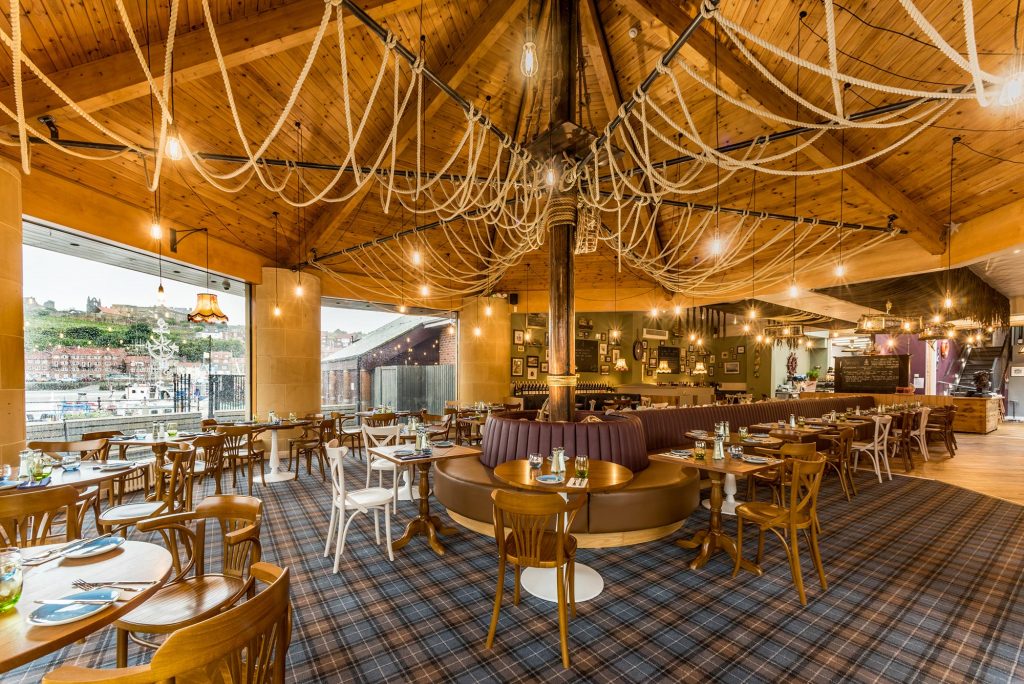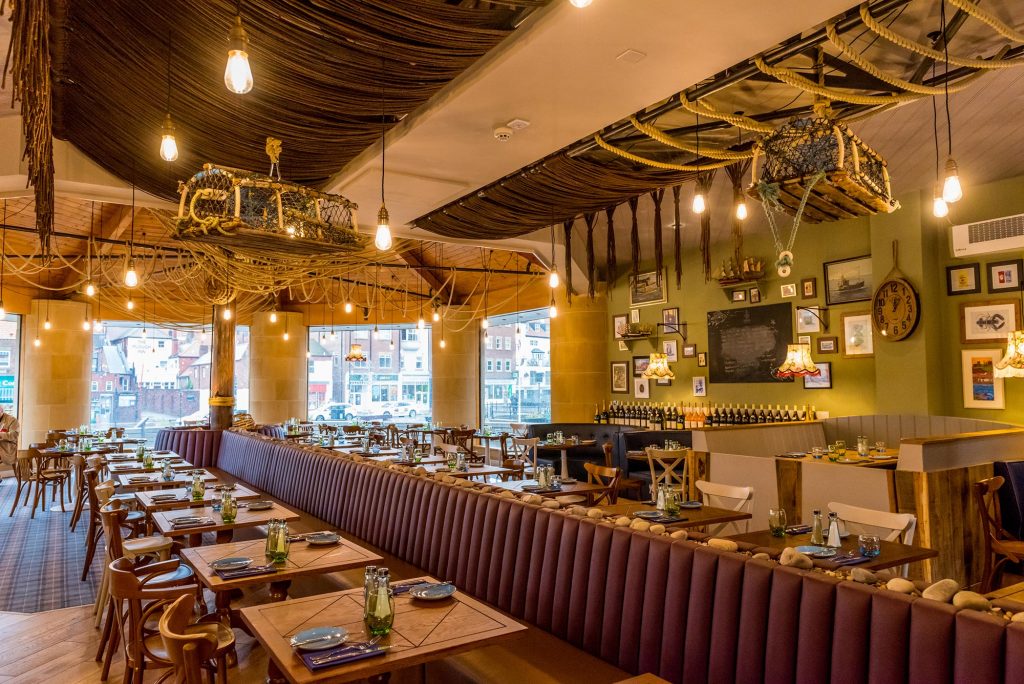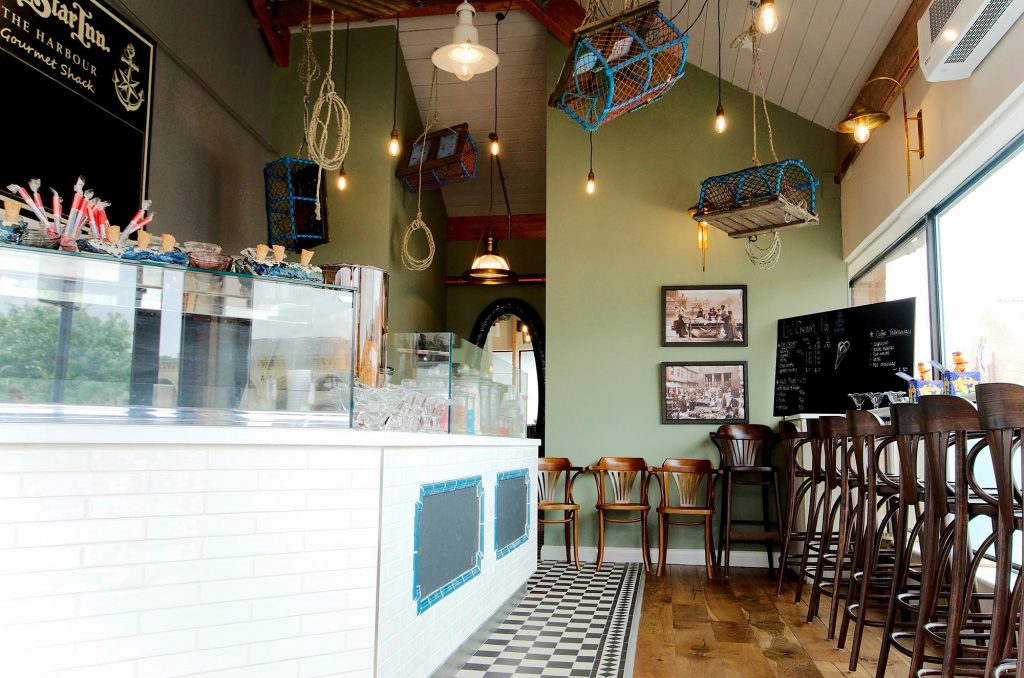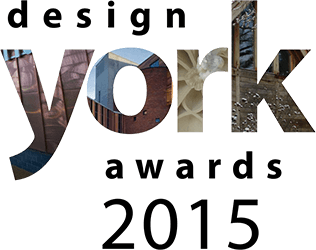In returning to the East Coast town of Whitby with a brand new seafood restaurant, Andrew Pern of The Star at Harome/Star Inn the City, is in effect returning to his roots.
The vision of Andrew and his business partner, Mike Green, was to make The Star Inn the Harbour into an exciting brasserie style seafood restaurant, showcasing the best of a North Sea larder.
Following on from our work at the Star Inn The City, Andrew’s brief to us was “a flavour of the Star, reflecting the building’s harbour location and East Coast Heritage”
Project Description:
The building itself, previously a single storey Tourist Information Centre, is situated on a pedestrian area, opposite the train station, and is accessible from three sides.
To meet the budget, we utilized the existing shell, wherever possible, retaining ceiling trusses, cladding and external fascia; air conditioning and electrical circuits were recommissioned. A mezzanine level was added to accommodate washrooms and tongue & groove wallpaper on the ceiling provided an astonishing and cost effective option to timber cladding.
Our interpretation of the brief was slightly nautical; rustic but not museum-like; sea shanty rather than surf shack and eclectic but definitely not Jack Sparrow!
Taking the architects’ plans, we optimised the space and traffic flow encompassing all areas including brasserie, bar, ice-cream parlour, private dining, washrooms, stairs and exterior.
The design intent was to create ambience overhead with ropes, sails and bespoke lighting. Under foot, textured floor finishes such as Victorian tiles and wide planking defining their own areas. A signature tartan carpet continues a theme familiar to visitors to The Star Inn the City and Star at Harome.
Diners in the Brasserie can choose between “captain and crew” seating or one of the spacious booths lining the wall. Artwork on the walls is a mix of canvases from local artists and those supplied by the client. Tiles and bespoke lighting plus a combination of antique and new sea-faring items creates ambience and interest.
Today, the East Coast of Yorkshire is enjoying somewhat of a renaissance, and a flavour of its 1950’s heyday inspired our design for the Ice Cream Parlour. We repurposed traditional seaside “props”, such as lobster pots, halyards and rigging, but gave them alternative jobs to do!
Situated at the junction of the Ice Cream Parlour and Brasserie, the Bar is the hub of the restaurant. With its Victorian style tiled apron, stylish seating, reclaimed rustic fascia and wide plank timber floors, the bar designed as a multi-purpose area. It accommodates those popping in for a drink, waiting for a table, or a relaxing place to sit and enjoy dessert.
A Private Dining area is designed to earn its keep. Sharing the same exclusivity as Captains quarters on a sea faring vessel, the area has “planked” ceiling, inlaid leather antique table and maritime wall hangings. It can also be used as an extension of the Brasserie when not booked privately.
The restaurant opened to enthusiastic reviews, ahead of schedule, on 15th June 2017.

