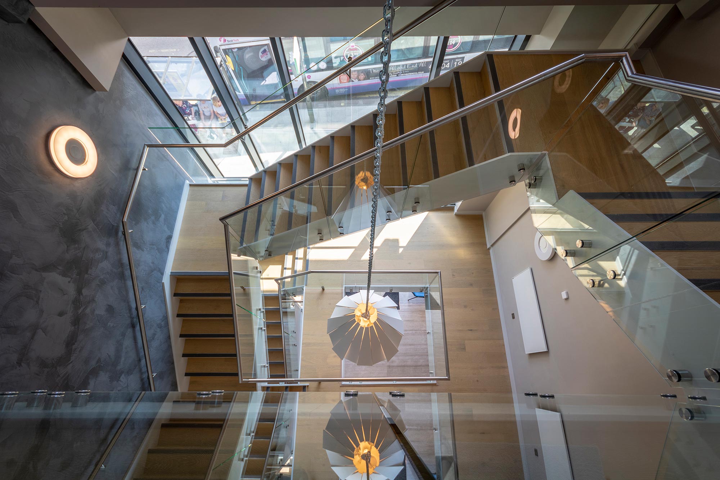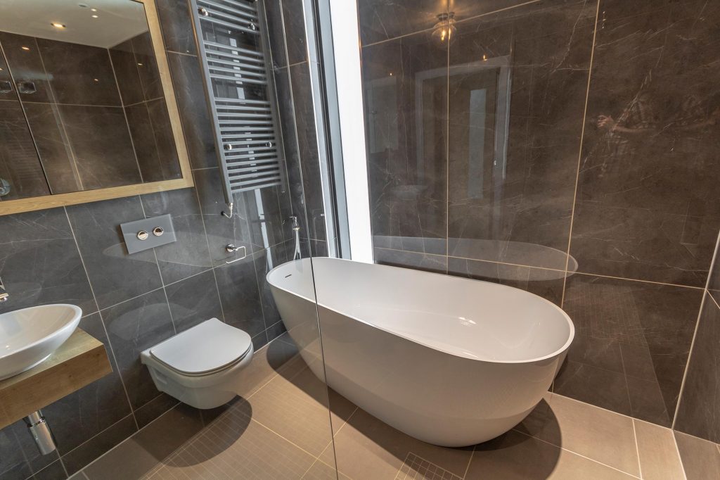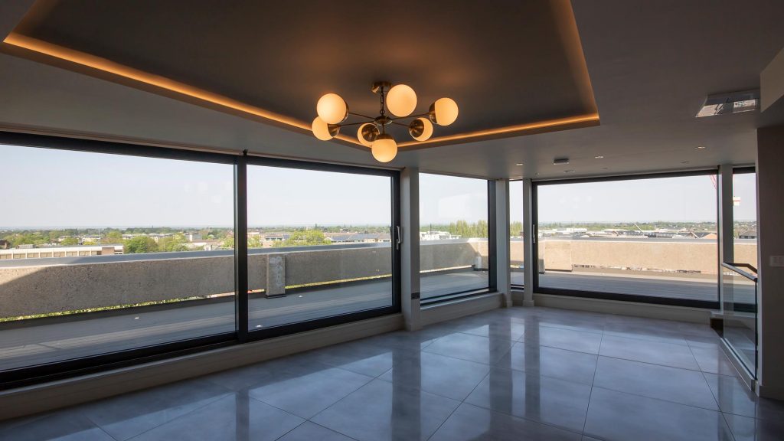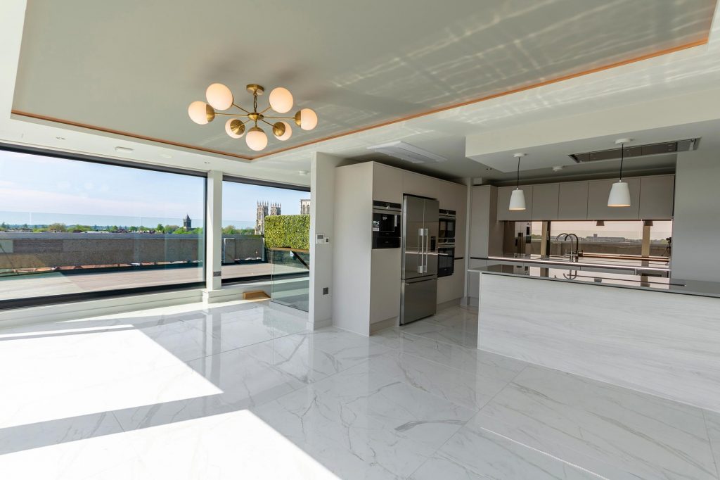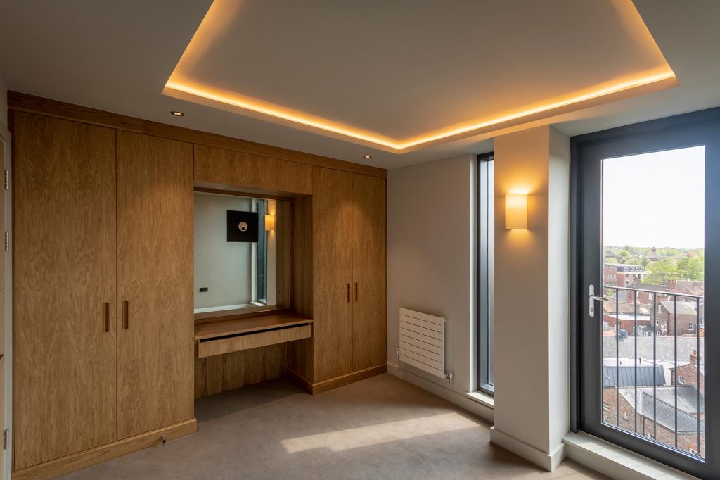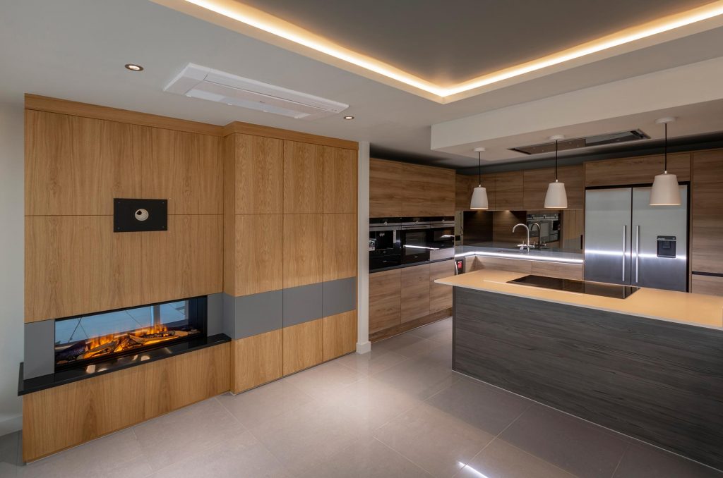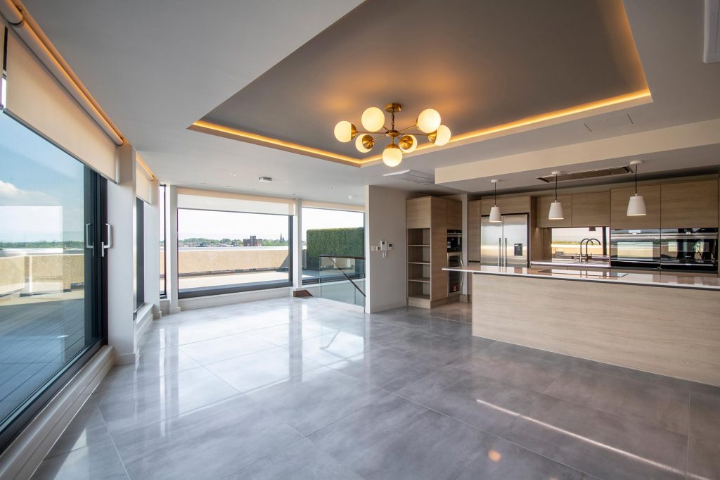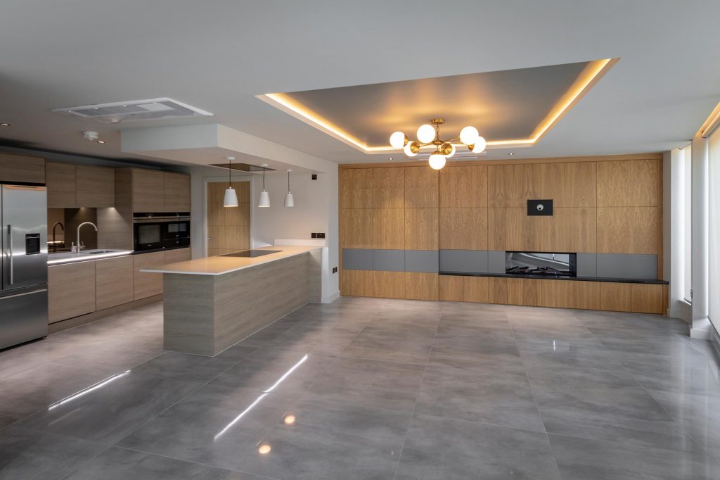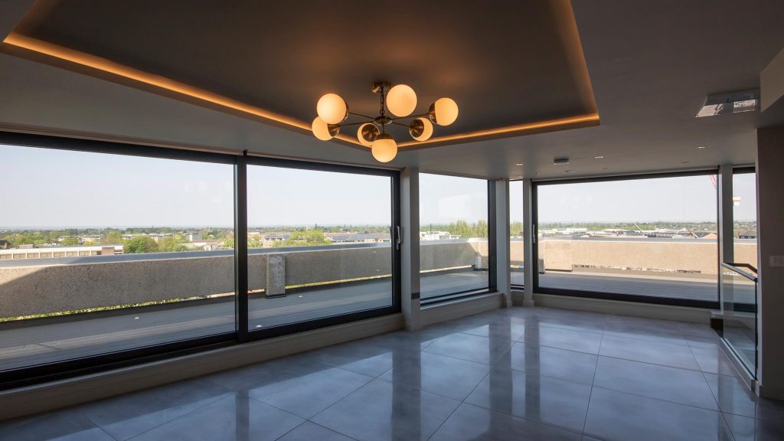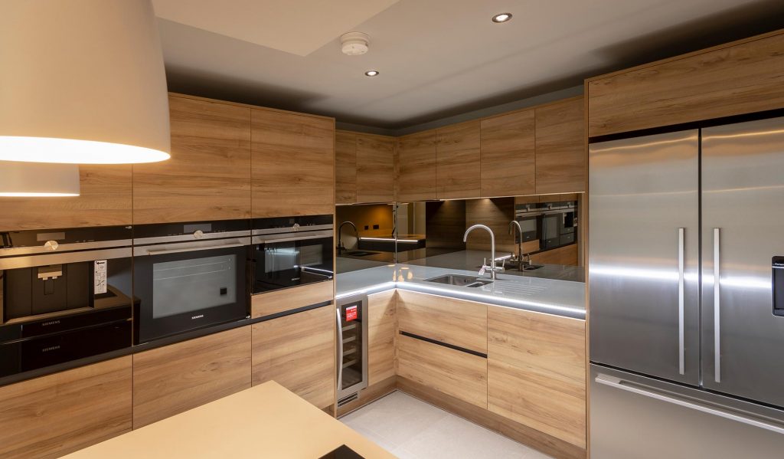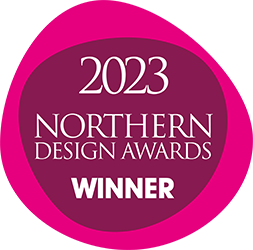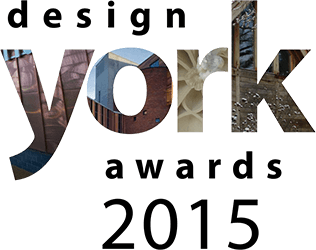Built of concrete in the mid-1960’s, Stonebow House had the unfortunate reputation as being the ugliest building in York. That being said, it holds true historical value in its own right for being a perfect example of typical Mid-1960’s architecture.
In 2016, the Wetherby based Oakgate Group, obtained planning to transform the building through a major redevelopment that included a mix of commercial space and 17 luxury apartments on the upper floors.
Our brief was to produce a comprehensive interior design package that suited and enhanced this extraordinary building.
Our aim was to do the building justice and bring it back to life. The developers were removing layers of concrete from the lower floors and our design draws out the natural inherent beauty of Stonebow, forever a relevant structure in the city of York.
The interior design of the 16 apartments is timeless and within variations of a palette. By using quality materials and reconfiguring some of the internal spaces we have produced coherent living spaces that can reflect the individuals own tastes.
The 4 duplex penthouse apartments are individually designed and again use quality materials. The inclusion of feature lighting in key areas gives personality without detracting from the rest of the environment.
All penthouses have individual finishes inspired by their respective outlooks. Luxurious finishes and warm timber are purposely simple to let the magnificent views over the Minster command the attention. At the other side, Penthouses with a slightly more industrial outlook have darker timber and tiles, blending the space into their surroundings, whilst providing sophistication and contemporary comfort.
The key aspect of the Penthouses is the enviable views across the city. Bearing this in mind, we purposefully chose not to “over design and decorate”, thus giving understated quality and simplicity their own voice.
Outside, balconies form generous extensions to the living areas and clever use of lighting creates essential spaces to site, entertain and enjoy the view.
Our design creates an envelope where people can enjoy being part of such a building and are proud to live in Stonebow. The project completed in May 2018.
Images copyright and kindly supplied by Oakgate Group.

