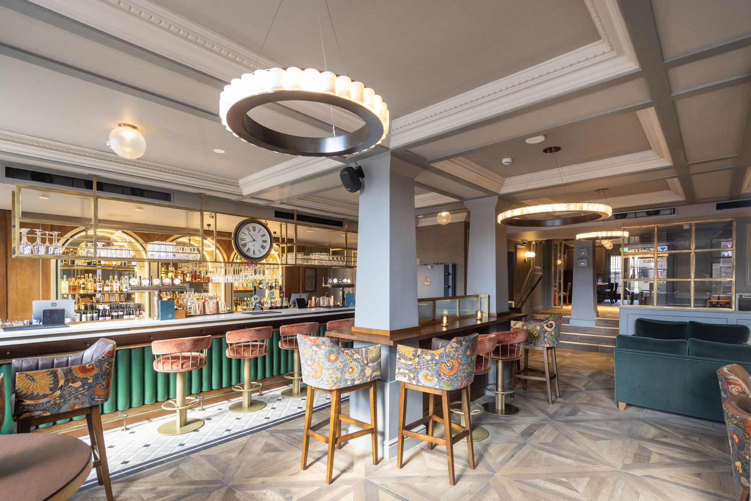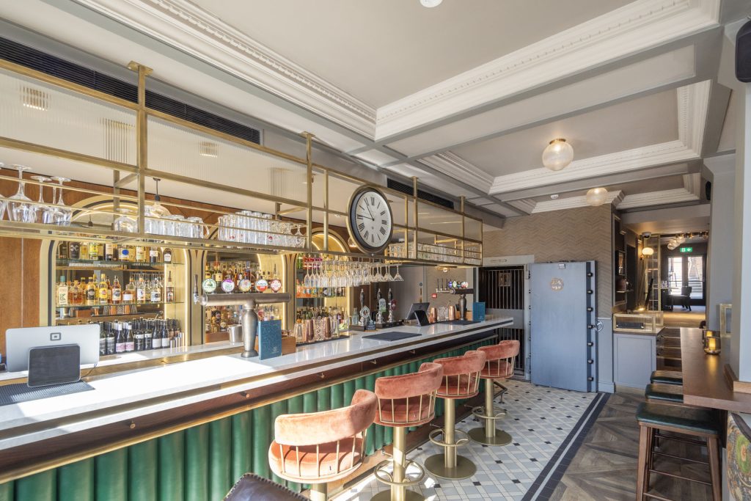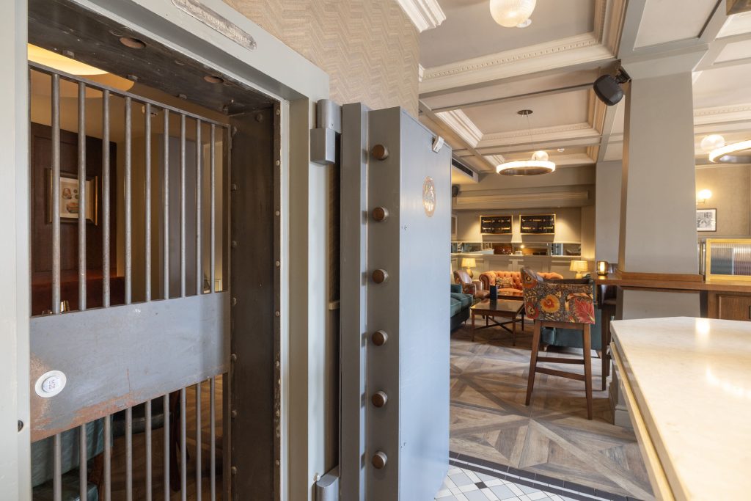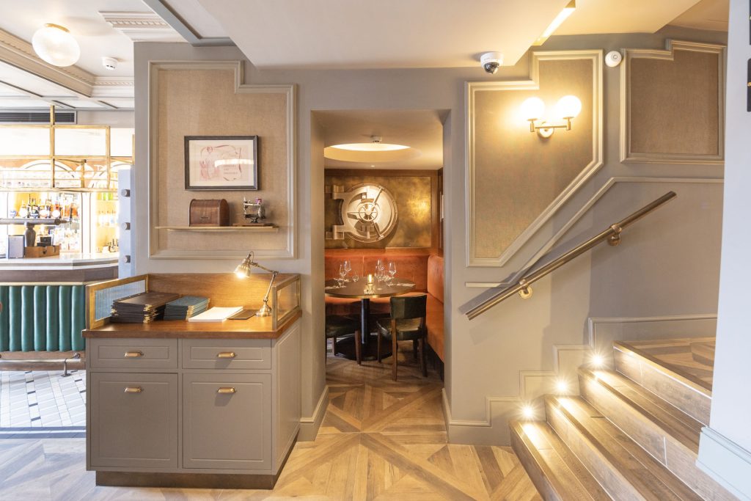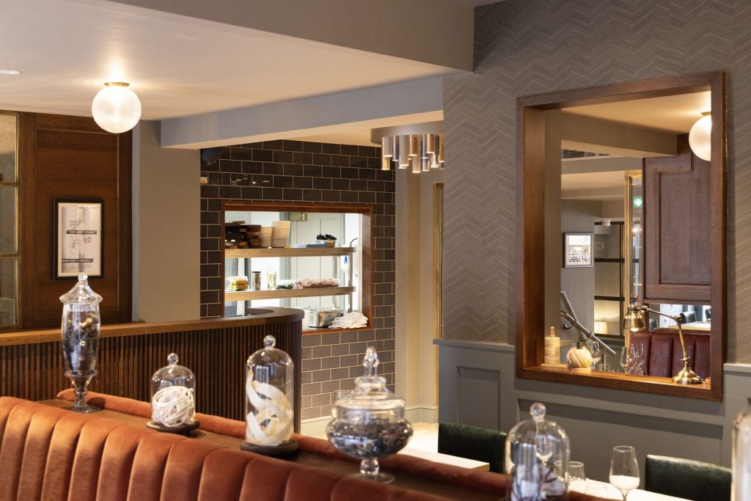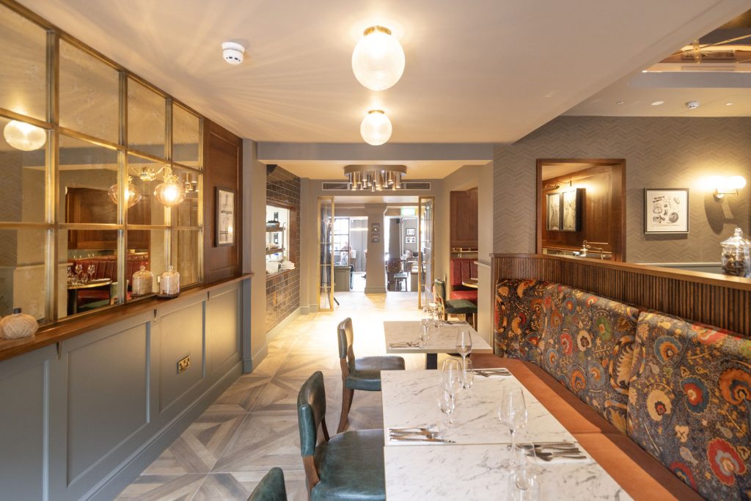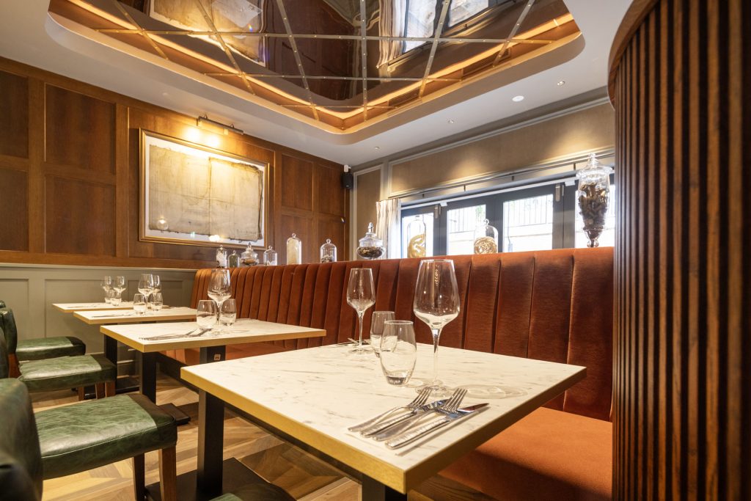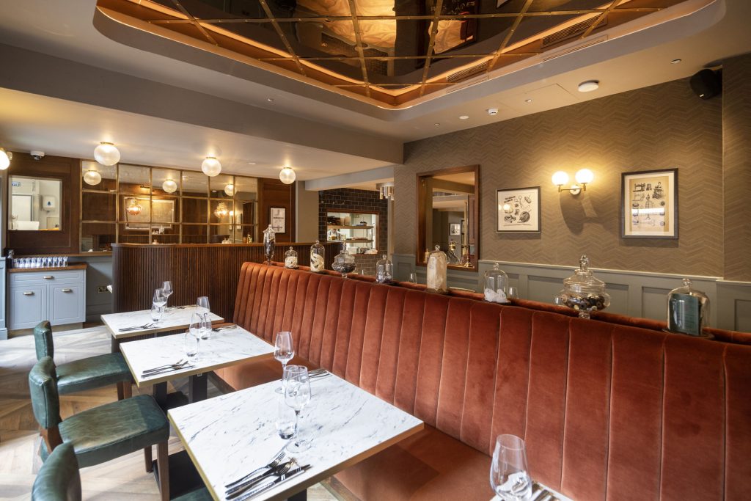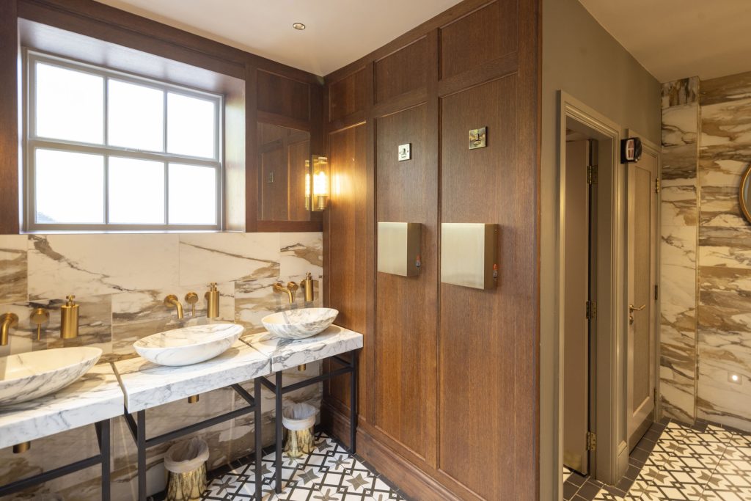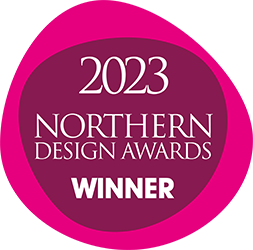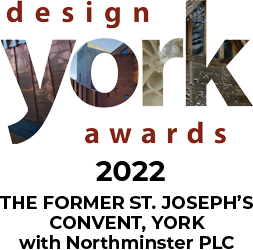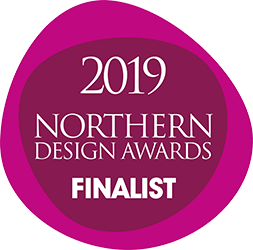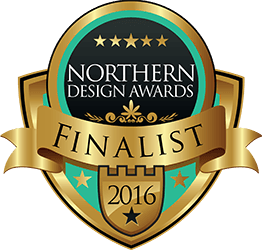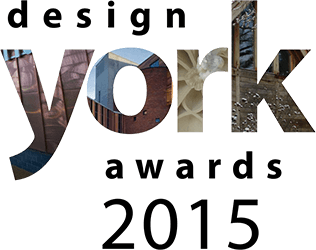The Machine Inn previously served the citizens of Ashbourne as the Nat West Bank on the High Street.
Our client Henfox Ltd bought the building after a failed part-renovation by a third party, but luckily before all architectural features had been removed. All the counters had been disposed of, but architraves, ceiling details, tapered columns and the old safe area, complete with door, remained.
At the back of the building, a secondary area, previously offices, was accessible up a short flight of steps but far enough away from the main counter area to pose a design challenge to bring into one space.
The intent was to create a destination for the Ashbourne community as an upscale alternative to the typical pub whilst offering a more bar feel, fine dining in the evening and casual dining/coffee/cake during the day.
Rather than follow the path of so many “bank to restaurant/pub conversions” visible on every high street today, the owners wanted to link the bank’s monetary ties to another Ashbourne legacy in danger of being forgotten forever, Richard Cooper & Co.
Richard Cooper & Co. was a very successful corset company manufacturing textiles in its Ashbourne Corset Factory from 1864 to the 1980s. Coopers, also synonymous with wealth and profit, was a significant employer in the area and the source of many funds deposited with the Nat West!
Despite the absence of some traditional bank fixtures and fittings, our design uses subtle and not-so-subtle bank-related cues as a framework to tell and memorialise the story of Richard Cooper & Co.
Customers are met at the door by a huge mosaic featuring one of the famous corset patterns we designed and had made by mosaic artists.
An antique banker’s desk stands inside the entrance acts as a meet-and-greet station. Past the desk, tall counters with glass privacy screens in the style of the long-gone cheque/paperwork preparation areas are teamed with high tellers’ chairs and stools for drinks in and around the bar area.
The bar itself has a tiled apron, and the restaurant floor is parquet effect using traditional timber tile and antique brass threshold trips.
The Waiters’ stations with ribbed glass privacy screens were again designed as a nod to the old bank by creating fixtures in the style of private banking areas used in the days before computers.
Set slightly aside from the bar area is the Vault Room which we made into a small private dining area. Visitors to private dining are immediately struck by what appears to be a massive safe door repurposed as wall art. Except on very close inspection, the entire thing is modelled from MDF and sprayed to be almost indecipherable from its metal counterpart.
After passing the private dining area, a short flight of steps leads into the old office rooms, now transformed into a cosy dining area lit by a mixture of natural and reflected light from mirrored wall and ceiling panels and subtle use of low-level plinth lights to illuminate the steps.
Its a fact that people gravitate to comfortable seating, and the banquettes and generously upholstered chairs are designed to encourage people to pass through from the bar area. Above the banquette seating, a mirrored coffer ceiling at the rear helps bounce light around and make the space feel inviting.
The history of the Corset Factory is very evident in the dining room, where bell jars containing zips, buttons, and other haberdashery items, sewing machines, and reproduction patterns of corsets adorn the walls.
The WCs hint at 1900s luxury: marble basins, bronze fittings, walnut panelling, and a tiled Victorian-style floor.
One of the main challenges with this project was ensuring compliance with fire regulations, given the residential flats on the first floor. In addition to fire regulations, we had to pay particular attention to soundproofing and acoustics.
Although the Georgian ceiling architecture remained, we lowered the ceilings to fit in air conditioning and fireproof acoustic material. All the inter-floor materials used and all the timber within the restaurant, such as floors, doors, architrave, panelling, furniture, etc., also had to be fireproofed.
To retain the original feel of the building, we recreated the ceiling architrave which we were forced to cover in the installation of acoustic and fire retardent materials.

