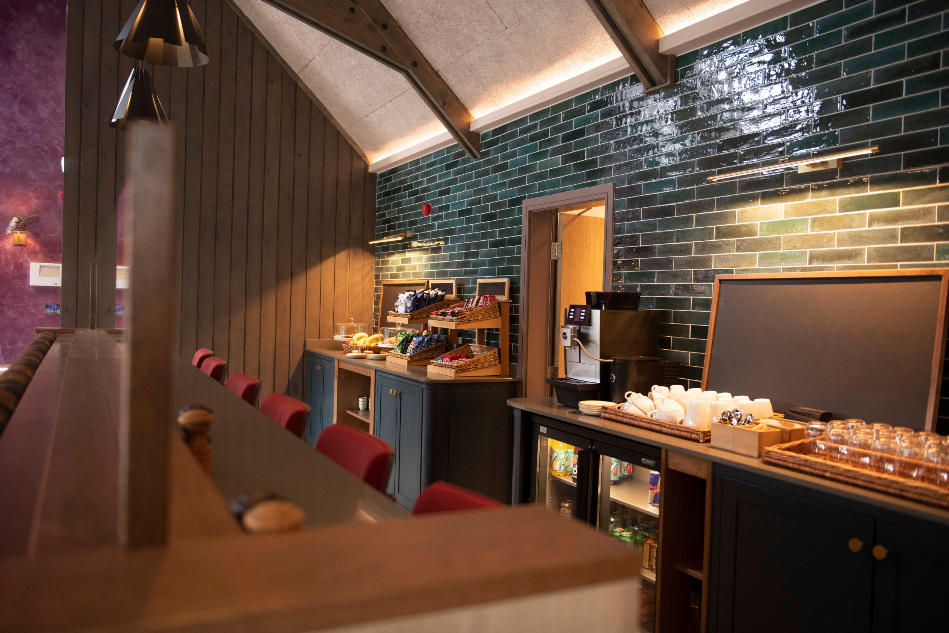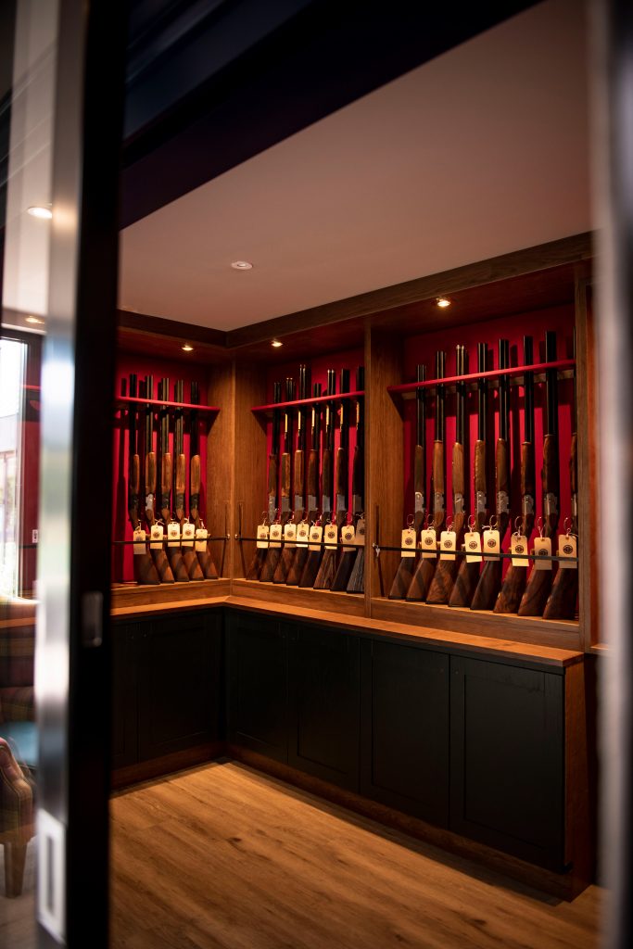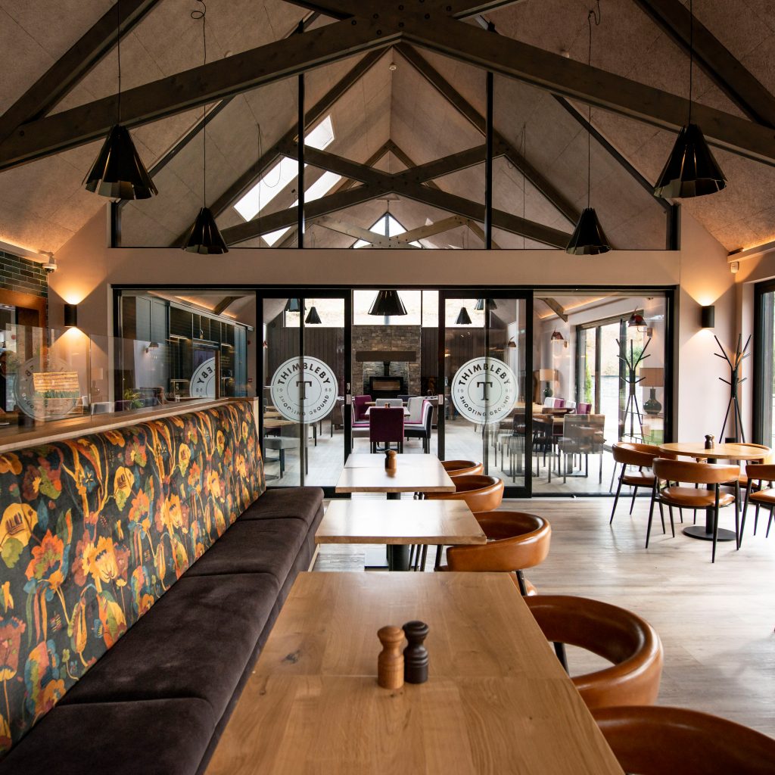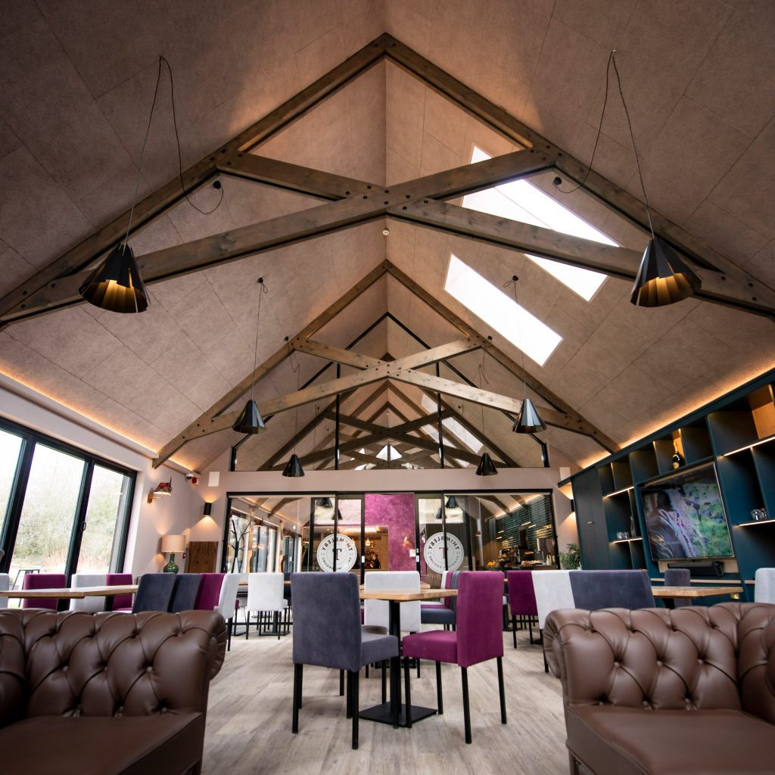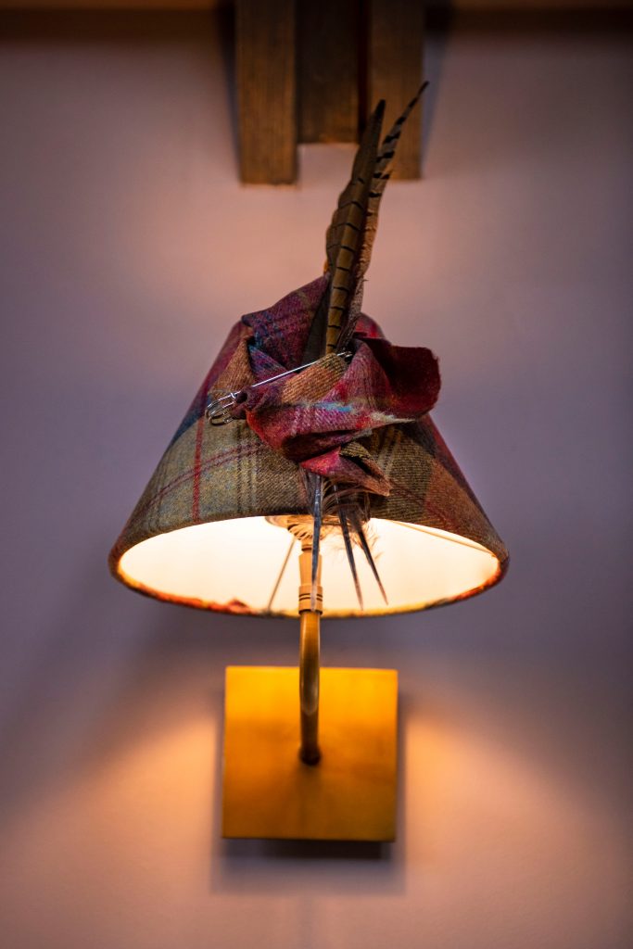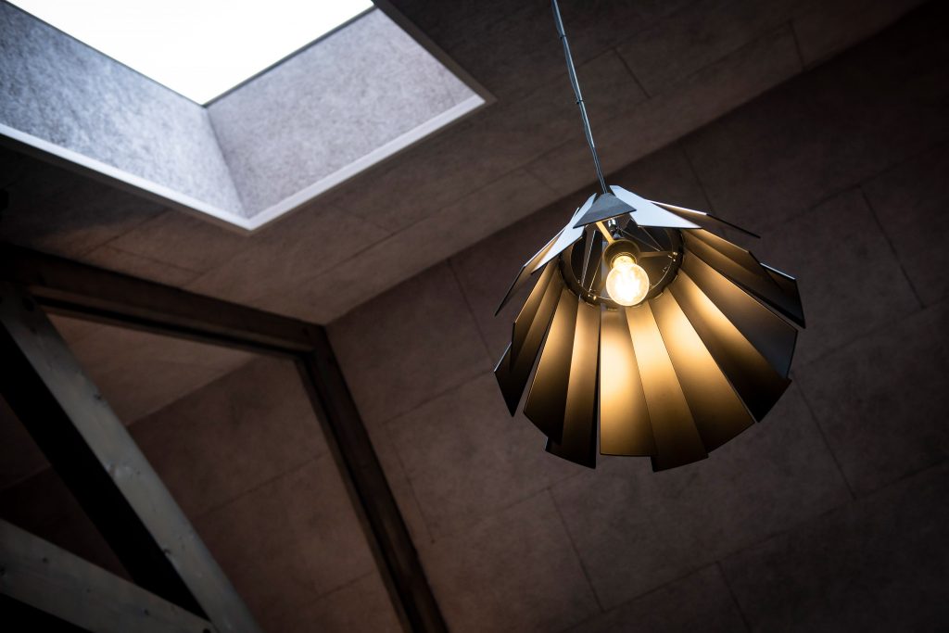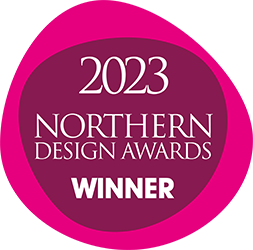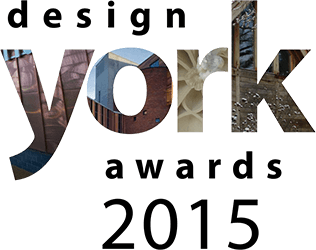The owners of Thimbleby Shooting Ground asked us to look at the interior of their new clubhouse. They wanted an enduring and empathic design that reflected the Thimbleby Estate’s rural traditions in a homely, memorable, and practical fashion.
Established in 1988, Thimbleby is one of the country’s premier shooting grounds, open six days a week and with a committed and passionate customer base who use the clubhouse as a place to relax, eat, drink, and socialise after a round of shooting.
The clubhouse is the heart and soul of any sporting club, and Thimbleby Shooting Ground is no exception.
There were a few quite big changes to accommodate from the original specification – including the reception, retail area, WCs and gun room which all sat rather uncomfortably together in the entrance.
This layout obstacle was solved by installing a new internal wall in the reception area, separating it from the WC doorways while also clearly delineating the new retail space and enabling better display of goods and where people can walk.
Our design creates smaller areas for dining, hospitality, reception, retail, and gun room, giving the clubhouse a personality to suiting individual patrons and shooting parties/functions.
A proposed external terrace was brought inside, creating an indoor snug area with a new fireplace.
We used the space creatively, incorporating innovative and empathetic elements throughout – not just with the cabinetry and case goods but also in the fixtures and fittings. An example of this is the hanging light shades representing spent gun casings. These are immediately familiar to patrons and add a touch of theatre to cavernous roof space.
Layers of cladding, panels, timber, tiles, polished plaster and paint added new texture and colours to break up the uniformity of single-space walls; removable bespoke banquet seating allows Thimbleby’s clubhouse to be used by members as a function suite. A cafe-style display cabinet and proper serving counter replaced a single food servery hatch.
Built to plans by Graham Binnington Architects, Jupiter Construction started on the build in June 2020 with the Rachel McLane team starting in September the same year.
Although a combination of the pandemic and Brexit made sourcing some of the building materials tricky, we kept the project pretty much on schedule.
One of the most pleasing aspects of this project was working with an original building vision by a great architect, expert craftsmen, construction professionals, and owners to develop a design vision realised together as a team.
Images copyright and reproduced courtesy of the client.

