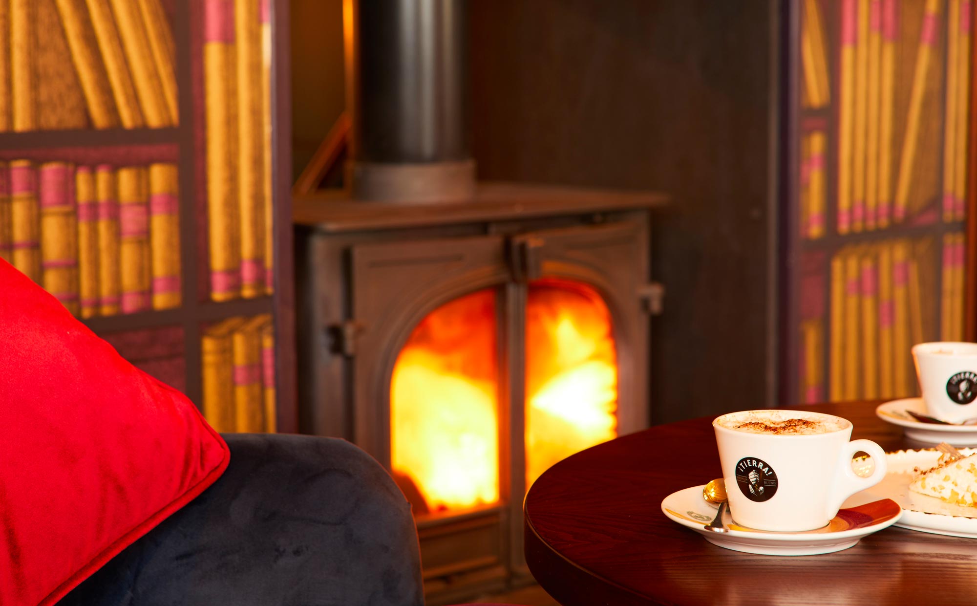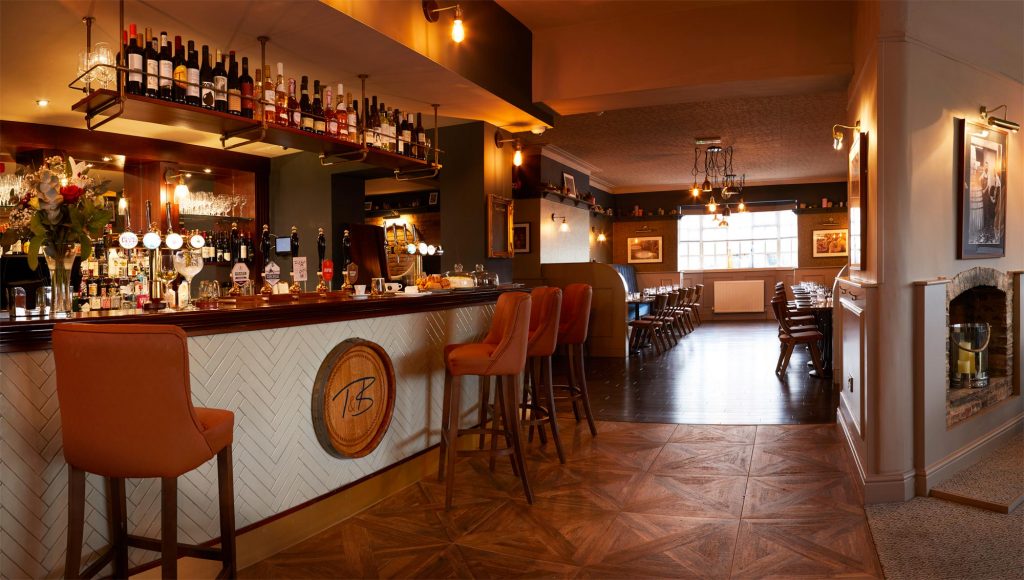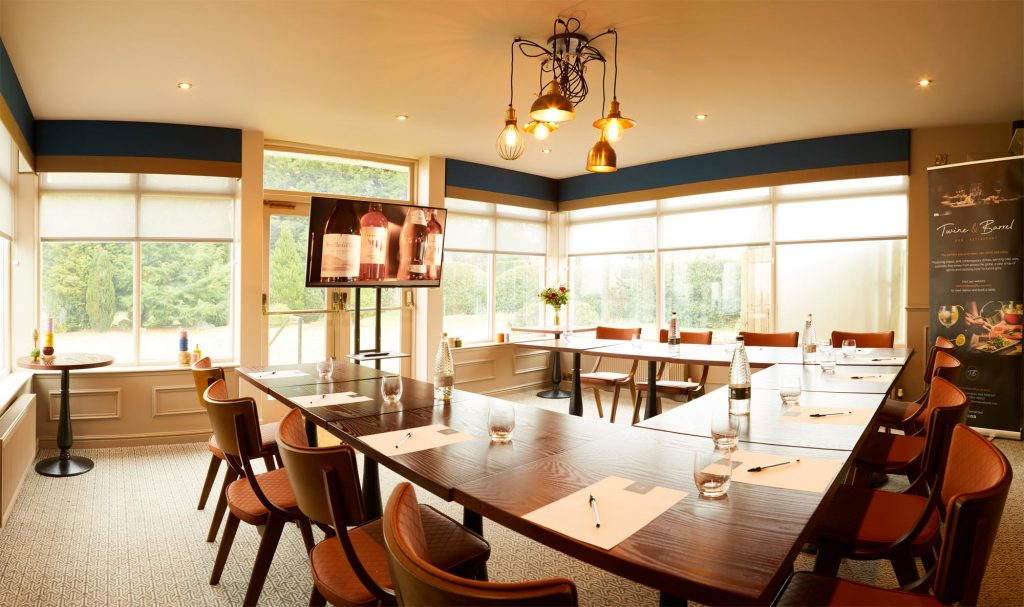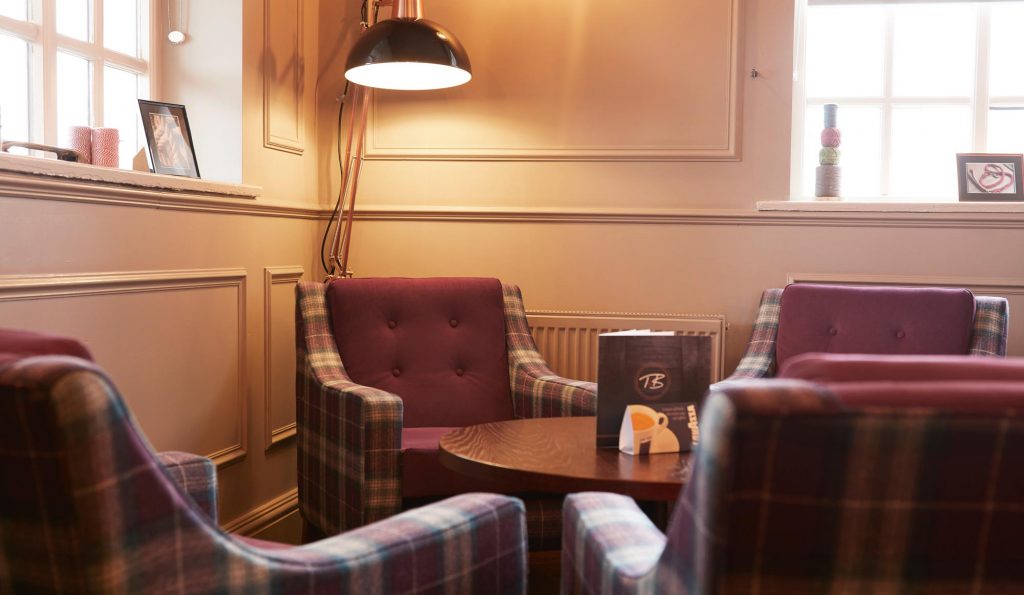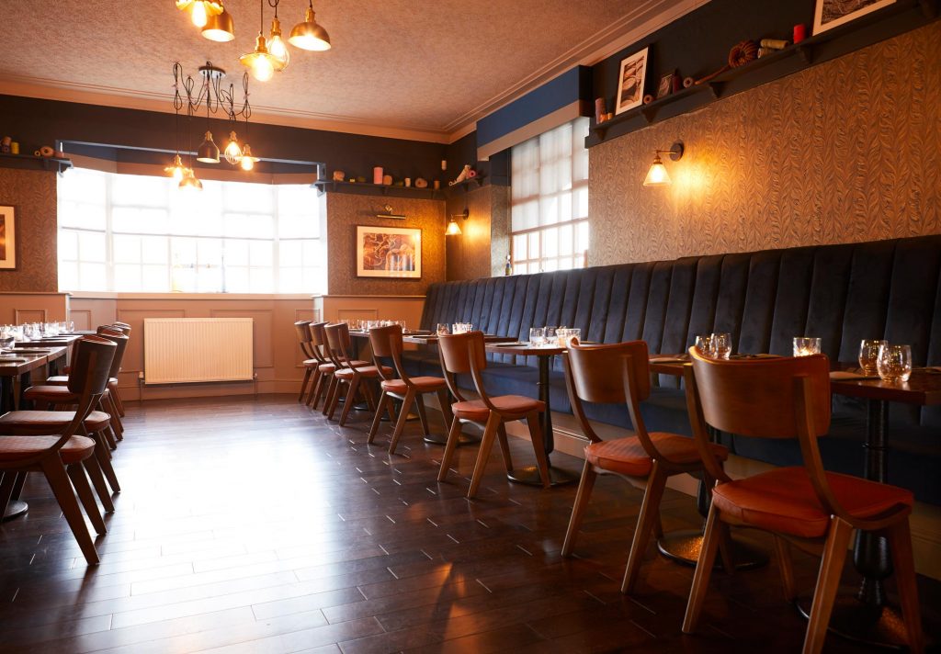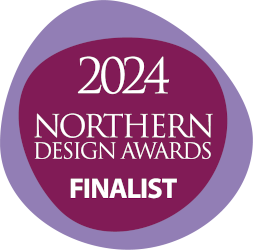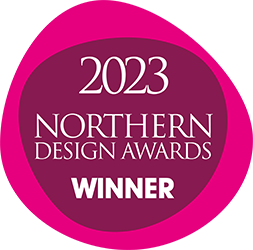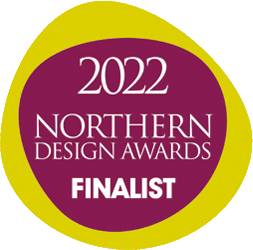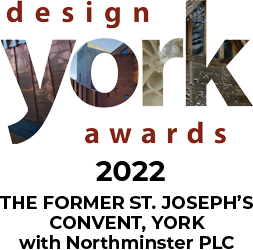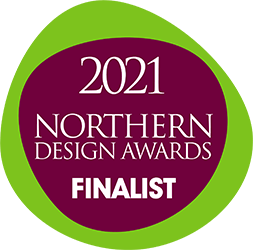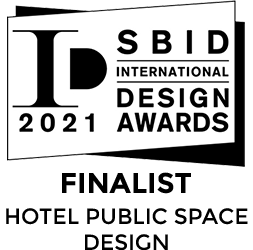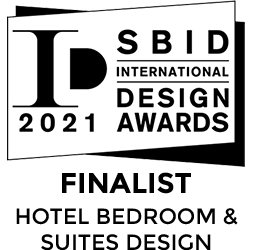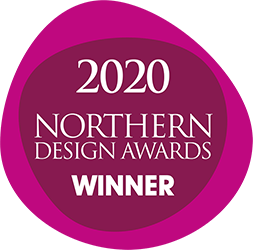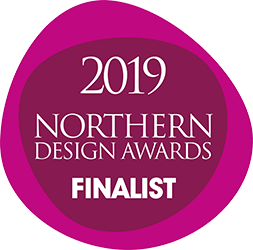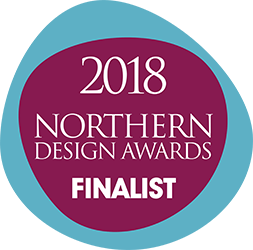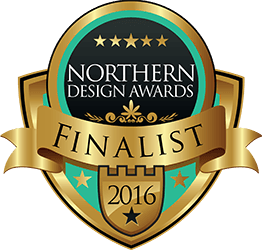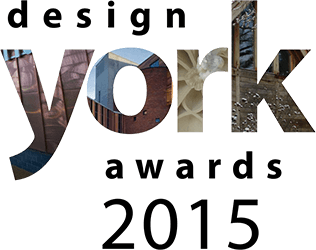Formerly, the Windmill Pub, the property had been empty for about two years. Commissioned at the end of September by the new owners, Rachel McLane Ltd had a finite time to prepare a concept, and carry out the interior design and refit.
Snapshot from the Twine & Barrel Website…
“Twine & Barrel is a new bar and restaurant located on the outskirts of York in the Village of Dunnington. The old country pub has been entirely refurbished, creating a fabulous ambience using a mixture of leather, wood, metal and plush soft furnishings to provide a warm and inviting atmosphere for you to relax and enjoy the fine food and drinks on offer. Twine & Barrel is an all-day dining concept where you can start your day with a healthy brunch, meet friends or business colleagues for lunch or relax over drinks, bar snacks and supper.”
The existing building layout presented itself as a collection of adjoining rooms, rather than a single space. The 1980/90’s trend of employing raised dining platforms, separated by light-absorbing timber partitions and balustrading did not help matters.
The interior was stripped out, levelling the floor to make accessible and open up space. New flooring in the form of timber and carpet was laid throughout, except for the lounge area where it was possible to refinish existing timber flooring.
We closed off one of the public entrances, using the space for a disabled/accessible WC. In reconfiguring and extending the bar, a redundant corridor was integrated into a new back bar, making the bar area function smoothly. Removing the passage not only gave the bar more functional and physical presence, but it also redirected foot traffic around the front of the bar rather than behind it.
The bar is central to all the dining areas and has a herringbone tile frontage with the signature Twine & Barrel logo recreated in relief on a section of an original barrel.
To the rear of the building, a sizeable tiled conservatory facing out onto the garden felt cold and uninviting. To give it a softer, cosier feel, we added carpet and blinds with bespoke satin pelmets, together with wallpaper and feature dado panelling. The Conservatory doubles up as a meeting room for corporate needs.
The snug, with bay window and fireplace, has been given a sophisticated treatment of dark painted panelling and luxurious wallpaper. This area also caters for formal dining.
The Lounge/Casual Dining area has comfortable sofas and low chairs/table arrangements and a tunnel fireplace. Perfect for guests to enjoy any aspect of the all-day menu, this area has a library wallpaper and shares the same sophisticated colour palette.
Adjacent to this room is the Drawing Room to which we added dark painted panelling to the walls. The Drawing Room can also be used as an extension of the Dining Room or for when space for larger parties is needed.
The overall design intent achieved is one of sophistication, with dark timber, luxurious wallpapers and a classic colour palette with a splash of contrast and signature tartan. A balance of soft, plush furnishings does service alongside hard-wearing banquette seating.
Other details include atmospheric lighting, and a former jug/rail plays a part in displaying an eclectic collection of twine & barrel related artefacts. These, along with inspiring prints and artwork, give the Twine & Barrel its unique personality.

