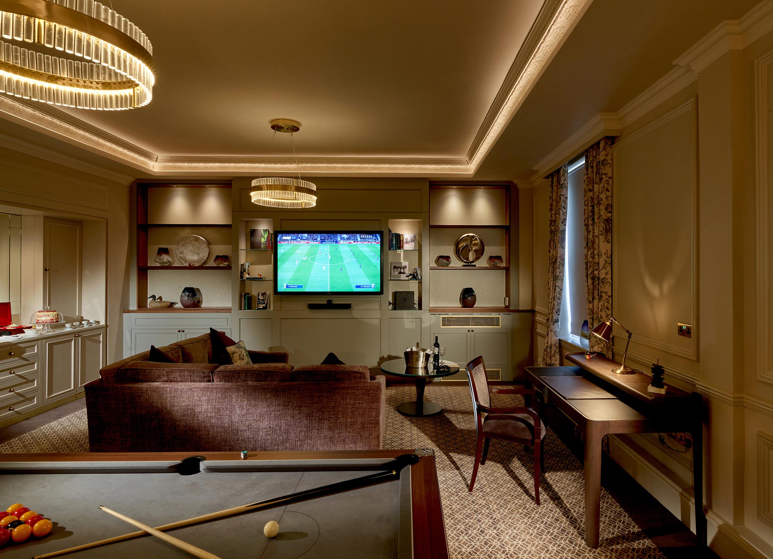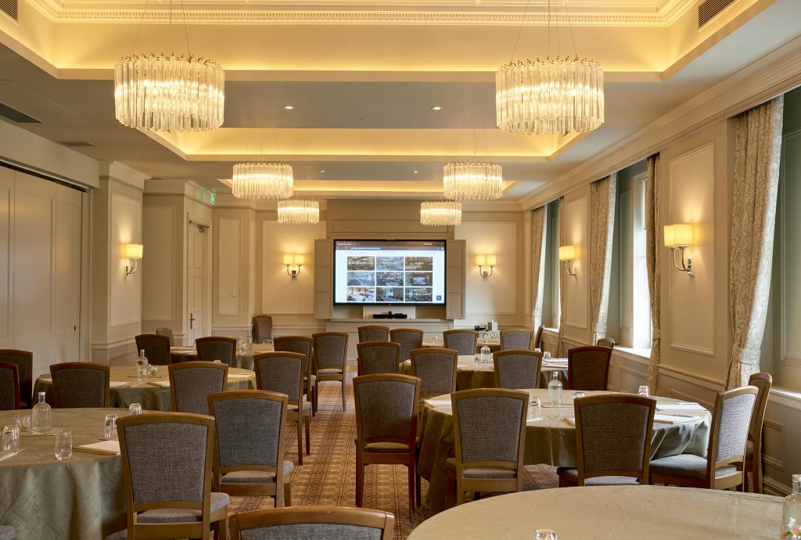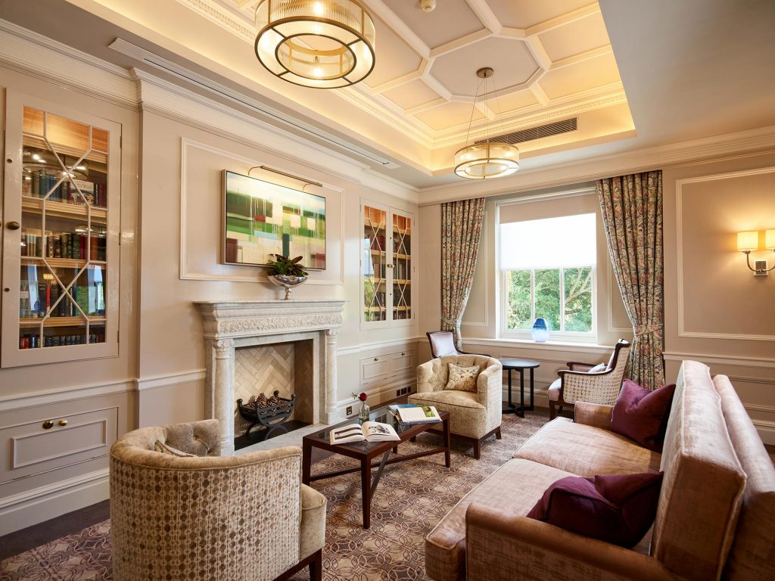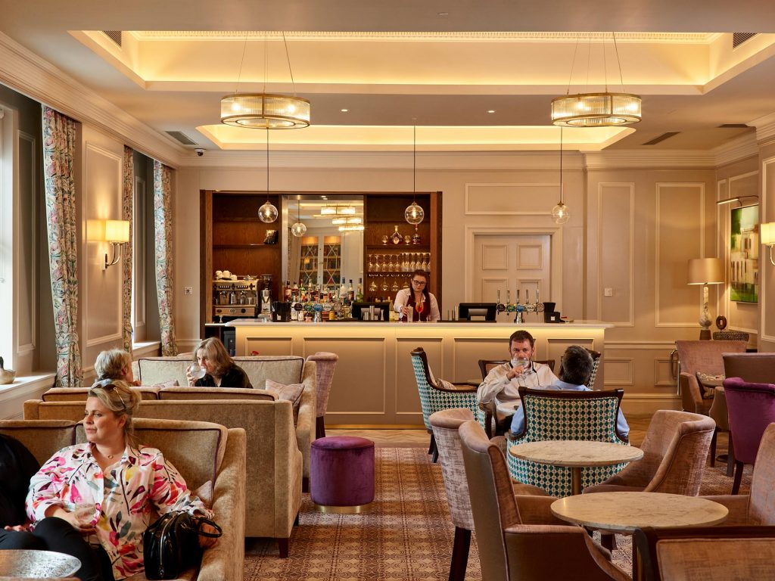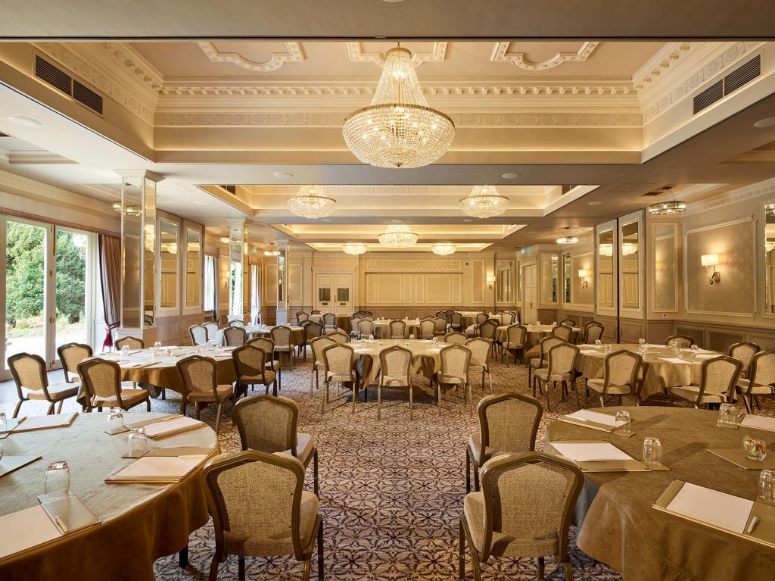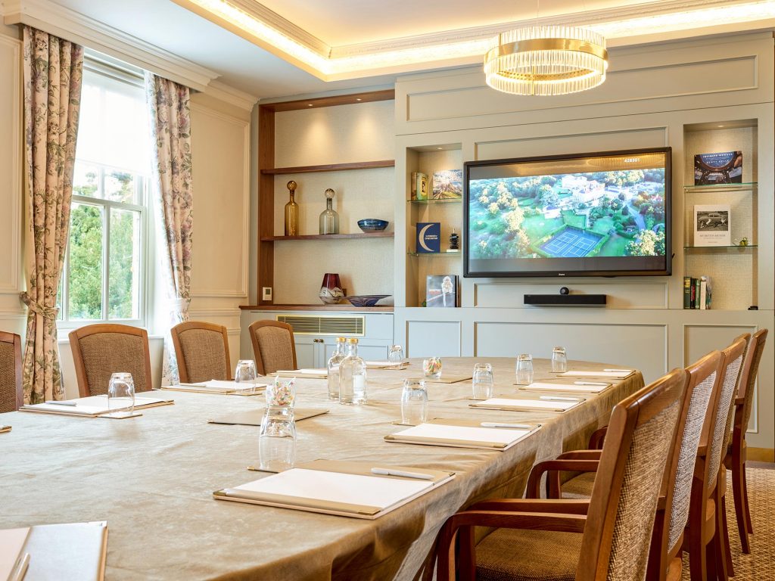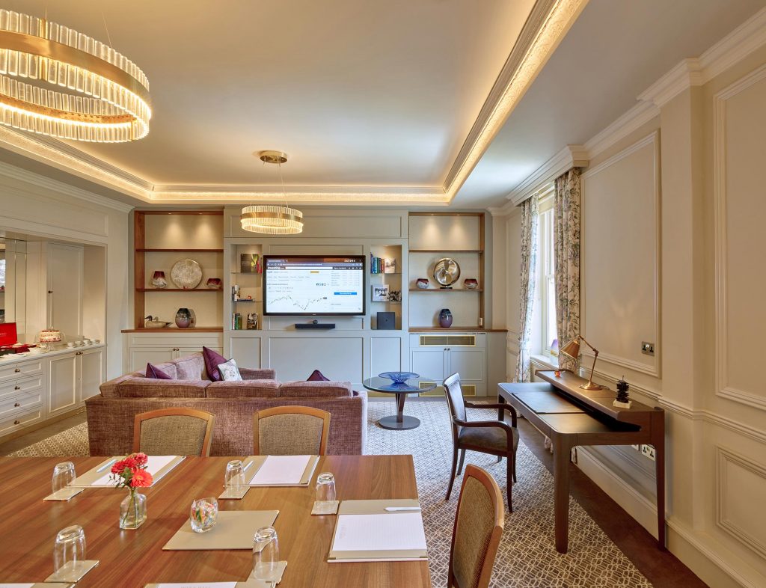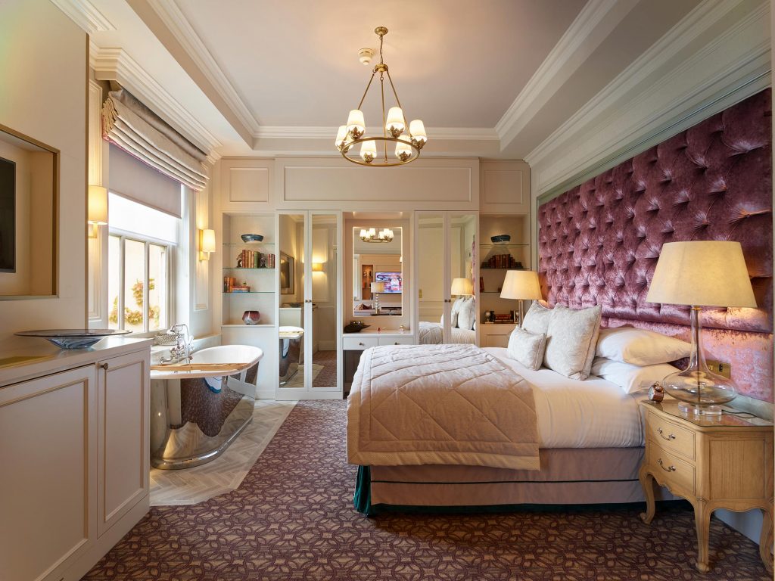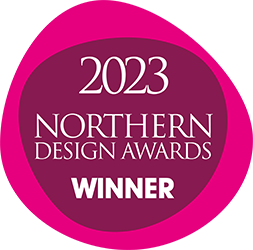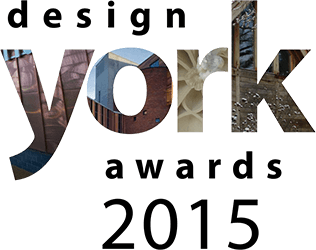Down Hall is one of the UK’s most impressive and established Country Houses, dating back to 1322 and is synonymous with luxury as well as being a popular wedding venue.
However, the West Wing at Down Hall had fallen out of favour with both wedding and business guests, all of whom preferred to be in the main part of the house. Used predominantly as an overflow for meetings and weddings, the rooms felt unloved, looked dated and some of the function rooms were disused. Smaller meeting rooms had previously been used as back up bedrooms – and all had pull-down beds and ensuite bathrooms.
Our brief was to refurbish the West Wing and, through a combination of design and reconfiguration of space, bring this somewhat estranged relation back into the family of the “main house”.
The West Wing also needed to function as a standalone venue to allow the main house to fulfil its demand for smaller weddings and predominantly for guests taking afternoon teas in the traditional part of the hotel.
Design Intent
Our design intent was to create a series of multi-purpose, modular rooms in the West Wing serving the needs of both wedding parties and business users alike and, importantly, feeling like part of the main house.
On the ground floor, we reconfigured the lobby area to give wedding guests their own entrance and to set expectations for their stay. With the West Wing operating independently when required, catering for larger parties, weddings and business functions will not disrupt the smooth running of the rest of the hotel.
Two of the disused function rooms (Copley & Benners) were transformed into a comfortable Residents Lounge & Bar. This has the effect of bringing a “main house” feel to the West Wing. The Lounge also serves as a function room, with the advantage of having its own dance floor and a private garden area on the ground floor.
The other function rooms (Oxford & Belcamp) can now be joined with one of the smaller meeting rooms (Eden) to create a large capacity function room with over 120 covers.
Meeting rooms are much in demand at Down Hall. We refurbished the smaller meeting rooms in the same style as elsewhere in the hotel. Ensuites were removed and WC facilities relocated with entry via the corridor providing privacy for guests and improving access for housekeeping.
Liddell and the old manager’s room that was once adjacent to it is now an air-conditioned Premier Guest Suite with its own lounge, luxury bathroom with chrome bath in the bedroom and a real flame fire. This room doubles up as a bridal suite and has a bespoke joinery elevation concealing air-conditioning.
Glasscock is still essentially a meeting room but with the added benefits of corner sofas and a pool table. Our intent here was to provide somewhere for the Groom and his entourage to meet and relax prior to the ceremony, yet for Glasscock to also be able to serve as a meeting room with integral break-out/relax area.
We designed and commissioned bespoke joinery for all the rooms. This included the bar and back bar in the Lounge area and cleverly concealed 86” TVs in mirrored panelling that appears to be part of the wall or chimney breast.
All meeting rooms in the West Wing have bespoke joinery components concealing air-conditioning and doubling up as bookcase/feature walls and housing 65” TV’s for meetings. Each room has an Integrated sideboard containing minibars and drinks areas.
The signature of Down Hall is now evident throughout the West Wing in new fabrics and furniture, being a mix of classic and contemporary, but overall luxury. Textured fabrics and patterns grace a melange of sofas, armchairs and tubs chosen for both comfort and style. Carpets are bespoke – made with the same colour palette running through all rooms but of a different design.
The spaces tell their own story but are intrinsically linked by bespoke artwork commissioned from a London artist who interpreted the building and landscapes of Down Hall into abstract pieces.
The 11 art pieces were strategically placed around the West Wing rooms and spaces. To complement these, we had prints of varying sizes made of some of them for the secondary spaces such as the new WC’s and corridors. Linked by artwork, the West Wing has its own personality and character without separating it completely from the rest of Down Hall. The overall feel is very much a classic interior with a strong contemporary twist.
The newly refurbished West Wing provides management with an expanded portfolio of room options that guests will clearly identify as an experience befitting Down Hall.
Images copyright and kindly supplied by the client.

