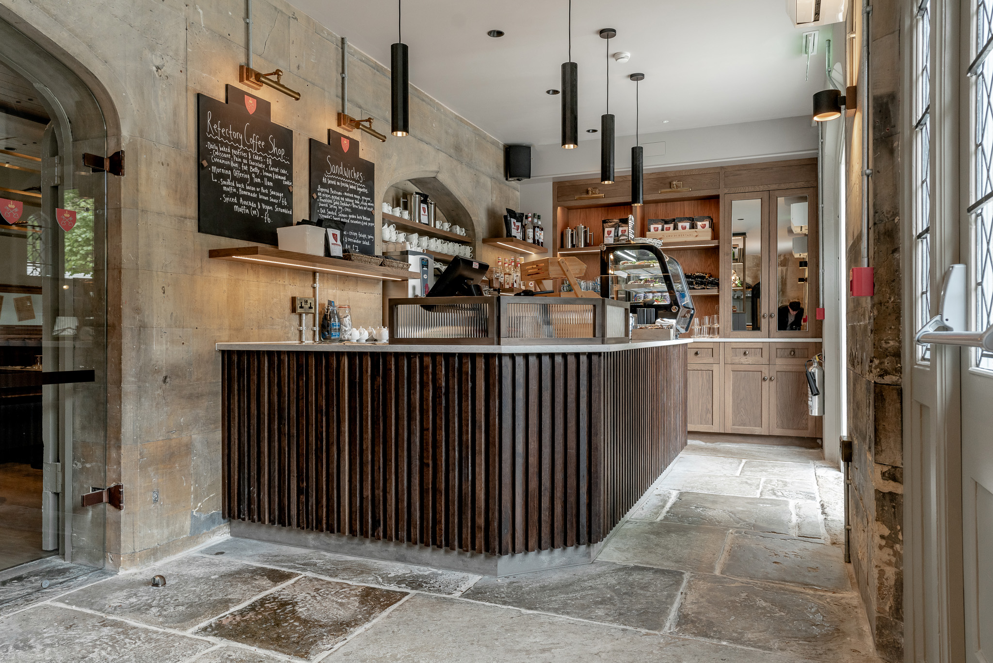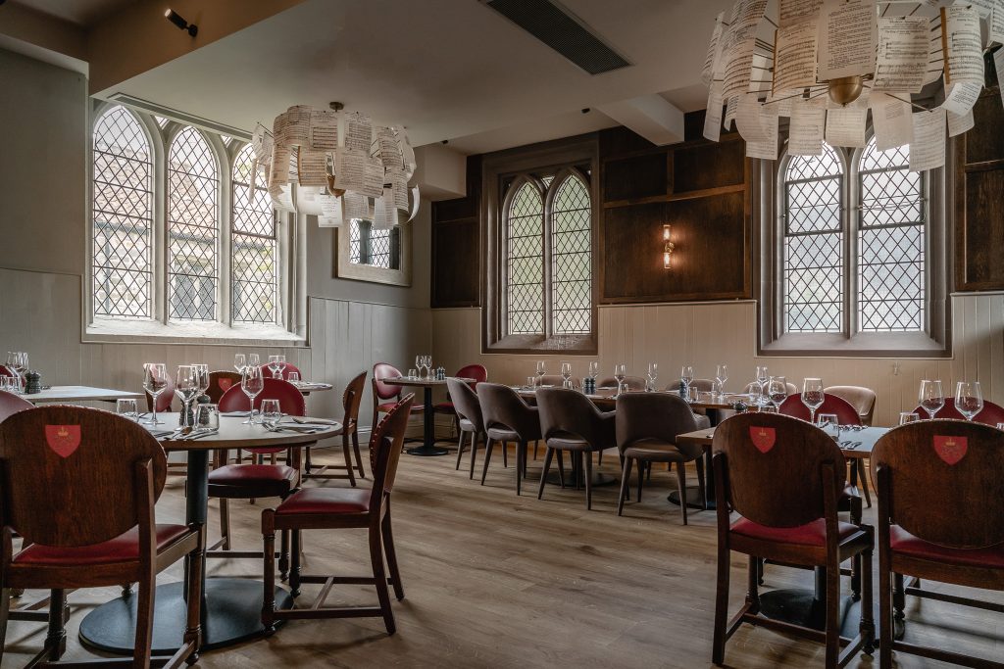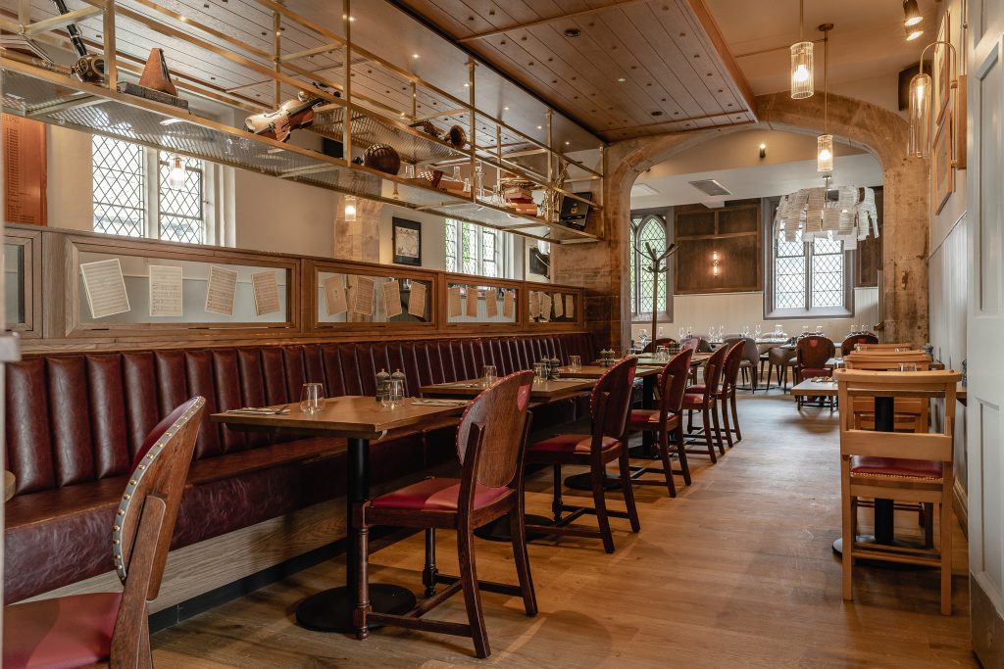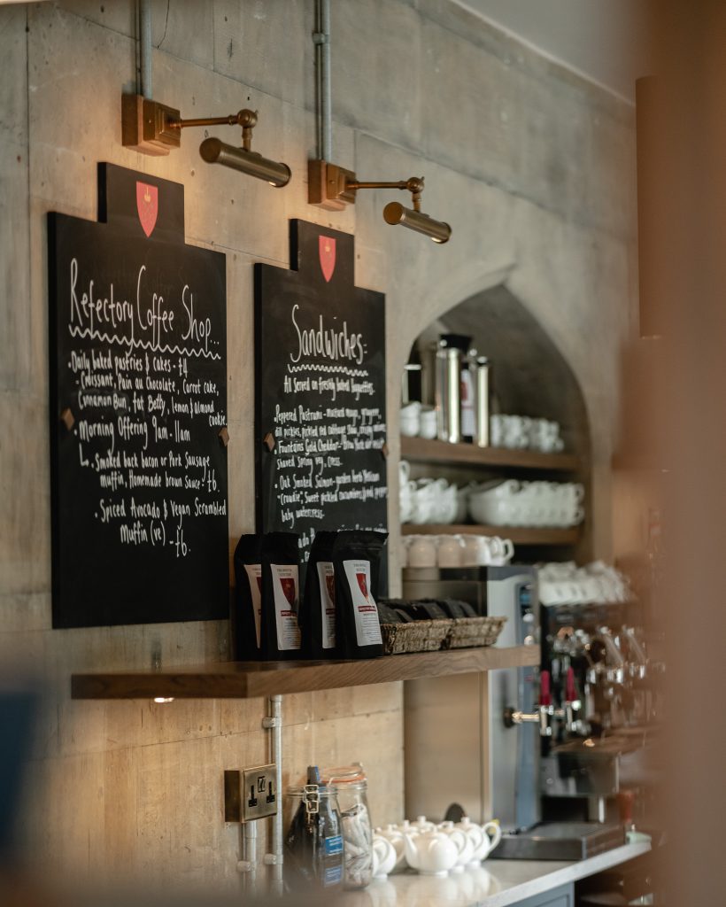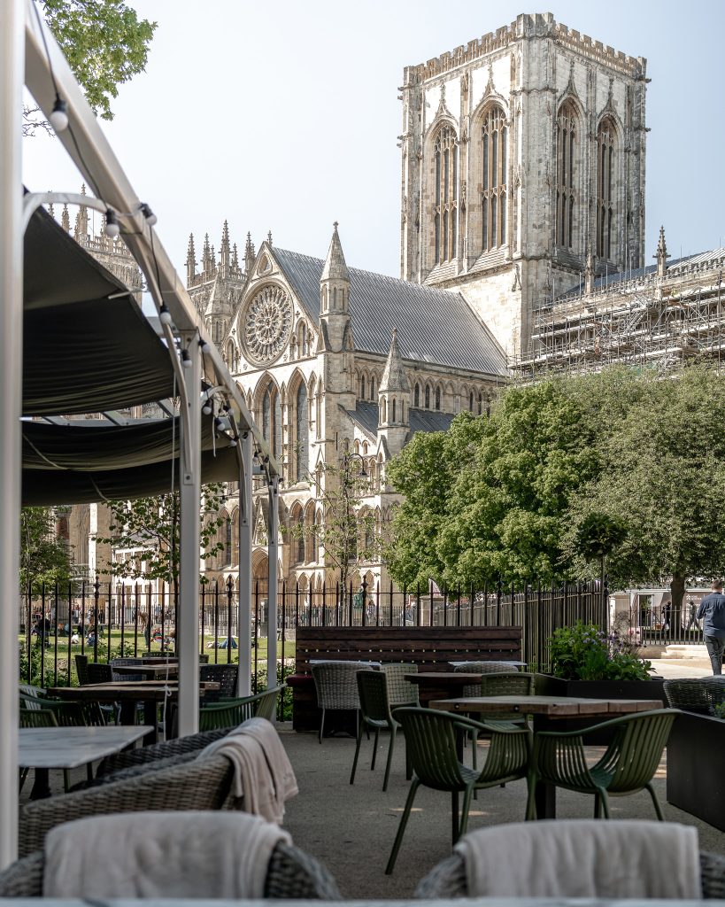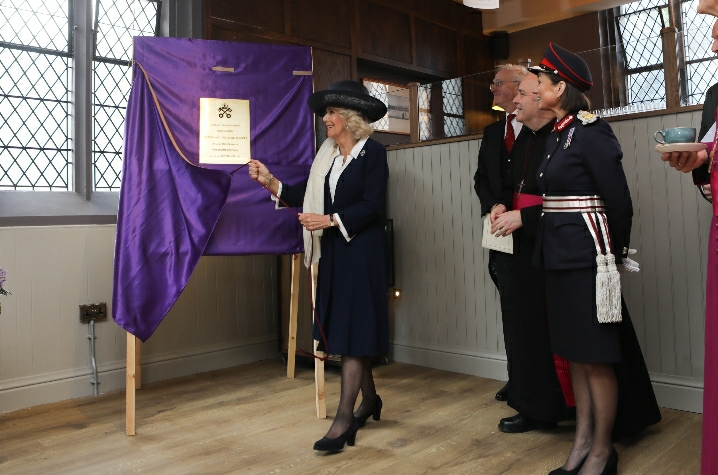The Design
We wanted to retain the school vibe as a “coming together space”. We kept the integrity of the school lunch hall, once the main assembly area, as one big dining area.
Within the limitations of a Grade II listed building, adaptions were made to meet building control and fire regulations, such as putting in a lift, new WCs, and air conditioning, and making provision for accessibility by dropping the floor and removing the steps at the entrance and putting in a sandstone wheelchair ramp. All this required a balancing act involving all parties.
Wherever possible, we reused existing materials, lifting and relaying stone flags. Stone lintels and mullions were restored, and timber trusses were sandblasted to remove layers of old paint.
The school kitchen remains, but extended into a locker room and fitted with commercial equipment.
Materials & Workmanship
Local craftsmen and trades were employed wherever possible. Tables are made from solid English Oak – handmade, not overly designed. Chairs are a mixture of simple chapel style with a few eclectic ones adding interest. Materials generally are pared back so the interior does not feel contrived, and aims for a simple mix of textures and colours in refectory style.
An old pulpit was repurposed and pressed into service as a meet and greet station/reception, thus setting a monastic, scholarly feel for arriving guests.
The simple colour palette allows the building to have its own voice. Muted tones on walls are broken by panelling – some existing and some new. The old scholarship boards are hung back up.
When restoring a period building, you must do your best through design to incorporate modern-day necessities while trying to remain true to its heritage.
A dropped ceiling detail conceals mechanical/electrical services and air conditioning. The double-height front windows are single-glazed – counteracted with mechanical heating rather than double glaze the windows.
Fire doors are compartmentalized as sympathetically as possible throughout the interior as regulations require.
The WCs are individually designed and quirky with a school-related vibe – reflecting, perhaps, the habits of pupils past, escaping to the WC instead to avoid maths!
A low-key café style counter offers the option of takeaways for those who do not want or have time for a sit-down meal.
Solar sustainability.
York Minster Refectory is the first listed building in York to have solar. Installation of solar slates to the roof is forecast to produce 11,000 kWh of power a year on average. The energy accumulated from the solar slates feeds into the invertors which subsequently feed the hot water supplies to the washroom facilities.
An ASHP (Air source heat pump), located on the plant deck, serves power to the building and an underfloor heating system to the entrance lobby.
Outside
The former playground is now a community space, and its language links through to the Minster and pedestrian area. The school railings have gone, and the grounds are landscaped, inviting, and welcoming.
The restaurant was opened by King Charles III on 6th April, 2023 -more on the official opening here
Project Partners
Gem Construction
York Minster
Enjoy Design Architects
Clarity Arts
Andrew Pern
Images are shared here courtesy and copywrite Enjoy Design, and were taken by the talented Stevie Campbell.

